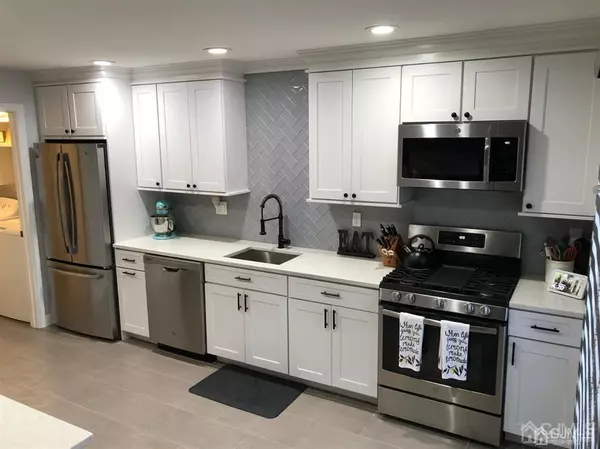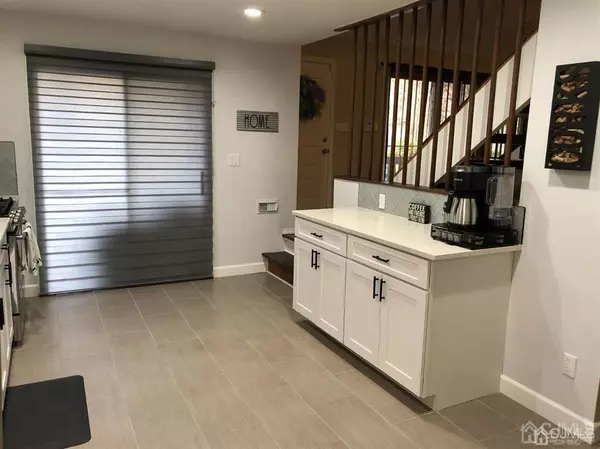For more information regarding the value of a property, please contact us for a free consultation.
194 Kingsberry DR Franklin, NJ 08873
Want to know what your home might be worth? Contact us for a FREE valuation!

Our team is ready to help you sell your home for the highest possible price ASAP
Key Details
Sold Price $385,000
Property Type Townhouse
Sub Type Townhouse,Condo/TH
Listing Status Sold
Purchase Type For Sale
Square Footage 1,564 sqft
Price per Sqft $246
Subdivision Kingsberry Acres
MLS Listing ID 2116031R
Sold Date 09/20/21
Style Contemporary,Townhouse
Bedrooms 2
Full Baths 2
Half Baths 1
Maintenance Fees $320
Originating Board CJMLS API
Year Built 1983
Annual Tax Amount $5,677
Tax Year 2020
Lot Dimensions 0.00 x 0.00
Property Description
This beautifully updated contemporary townhome is filled with upgrades and is ready to move right in! 2 Beds, 2.5 Baths.Equipped with a newly renovated custom kitchen (2019) with 42'' white shaker cabinets, herringbone glass tile backsplash, GE stainless steel appliances and Carrera quartz countertops. New GE washer and dryer (2019). Living room with 2 story vaulted ceilings and stacked stone gas fireplace! Private patio and a wrap-around deck. Beautiful wood flooring throughout. Powder room has been refinished with custom tiling, shaker vanity and quartz countertop (2019). Master bathroom and hall bathroom have been upgraded with custom tile (2018/2019). Large master bedroom with 2 full wall closets with organizers. Open concept loft space has unlimited possibilities. New windows in living room and basement. Water heater replaced in 2020. Unfinished basement for plenty of storage and 1 car attached garage. This community is close to the NYC bus and train. Easy access to major highways, hospitals, Rutgers and Princeton. Showings begin SATURDAY, MAY 1ST
Location
State NJ
County Somerset
Community See Remarks, Jog/Bike Path, Curbs, Sidewalks
Zoning CR
Rooms
Basement Full, Storage Space
Dining Room Formal Dining Room
Kitchen Granite/Corian Countertops, Eat-in Kitchen
Interior
Interior Features Entrance Foyer, Kitchen, Laundry Room, Bath Half, Living Room, Dining Room, Family Room, 2 Bedrooms, Bath Main, Bath Other, None
Heating Forced Air
Cooling Central Air
Flooring Ceramic Tile, Wood
Fireplaces Number 1
Fireplaces Type Fireplace Equipment, Fireplace Screen, Gas
Fireplace true
Appliance Dishwasher, Dryer, Gas Range/Oven, Microwave, Refrigerator, Washer, Gas Water Heater
Heat Source Natural Gas
Exterior
Exterior Feature Curbs, Deck, Sidewalk
Garage Spaces 1.0
Community Features See Remarks, Jog/Bike Path, Curbs, Sidewalks
Utilities Available Underground Utilities
Roof Type Asphalt
Porch Deck
Building
Lot Description Near Train, Level, Near Public Transit
Story 2
Sewer Public Sewer
Water Public
Architectural Style Contemporary, Townhouse
Others
HOA Fee Include Common Area Maintenance,Insurance,Maintenance Structure,Reserve Fund,Snow Removal,Trash,Maintenance Grounds,Maintenance Fee
Senior Community no
Tax ID 080008500000005603C0194
Ownership Fee Simple
Energy Description Natural Gas
Pets Allowed Yes
Read Less

GET MORE INFORMATION




