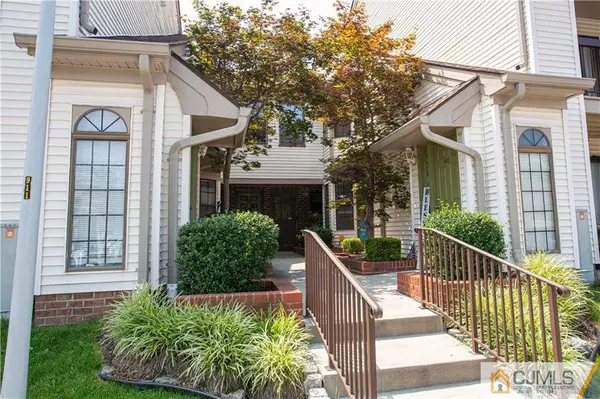For more information regarding the value of a property, please contact us for a free consultation.
1410 Pebble PL Sayreville, NJ 08859
Want to know what your home might be worth? Contact us for a FREE valuation!

Our team is ready to help you sell your home for the highest possible price ASAP
Key Details
Sold Price $365,000
Property Type Condo
Sub Type Condo/TH
Listing Status Sold
Purchase Type For Sale
Square Footage 1,158 sqft
Price per Sqft $315
Subdivision Harbour Club Condo
MLS Listing ID 2351559M
Sold Date 09/15/23
Style Ranch
Bedrooms 3
Full Baths 2
Maintenance Fees $275
Originating Board CJMLS API
Year Built 1985
Annual Tax Amount $4,608
Tax Year 2022
Lot Size 692 Sqft
Acres 0.0159
Property Description
Move right in this Beautiful 3 bedroom 2 full bath Harbour Club 1st Floor unit**Home feaures Updated Kitchen with Extra Wood Cabinets*Ceramic Tile floors*Formal Dining room into big living room and 3rd bedroom or Den Boasts Engineered Hardwood Floors*All replaced Windows*Newer 6 panal Doors*All Appliances Stay*All Bedrooms have nice size Closets*Laundry room with Shelves for storage*Nuetral carpets in 2nd and Master Bedroom*Newer Ensuite with ceramic tile walls*Grantite Top Vanity*Main Full Bath Has been updated with Granite Top Vanity Ceramic Tile and Nice Bath Enclosure*New Sliders to a concrete patio and a view of the tennis courts and pickle ball court and a short path to the Community Inground Pool with Clubhouse*Kitchen*Exercise Room*Home boasts Crown molding*Ceiling Fans*New Central Air*New hot water heater*A truly move in condition Home*OPEN HOUSE Sunday Aug 13th 1-4
Location
State NJ
County Middlesex
Community Clubhouse, Fitness Center, Kitchen Facilities, Outdoor Pool, See Remarks, Tennis Court(S), Sidewalks
Rooms
Dining Room Formal Dining Room
Kitchen Eat-in Kitchen
Interior
Interior Features 3 Bedrooms, Bath Main, Dining Room, Bath Full, Entrance Foyer, Kitchen, Laundry Room, Living Room, None
Heating Forced Air
Cooling Central Air
Flooring Carpet, Ceramic Tile, See Remarks, Wood
Fireplace false
Appliance Dishwasher, Dryer, Gas Range/Oven, Microwave, Refrigerator, Washer, Gas Water Heater
Heat Source Natural Gas
Exterior
Exterior Feature Sidewalk
Pool Outdoor Pool, In Ground
Community Features Clubhouse, Fitness Center, Kitchen Facilities, Outdoor Pool, See Remarks, Tennis Court(s), Sidewalks
Utilities Available Underground Utilities
Roof Type Asphalt
Building
Lot Description Near Public Transit, Near Shopping, Near Train
Story 1
Sewer Public Sewer
Water Public
Architectural Style Ranch
Others
HOA Fee Include Maintenance Grounds,Snow Removal,Trash
Senior Community no
Tax ID 190045100000000108C1410
Ownership Condominium
Energy Description Natural Gas
Pets Allowed No
Read Less

GET MORE INFORMATION




