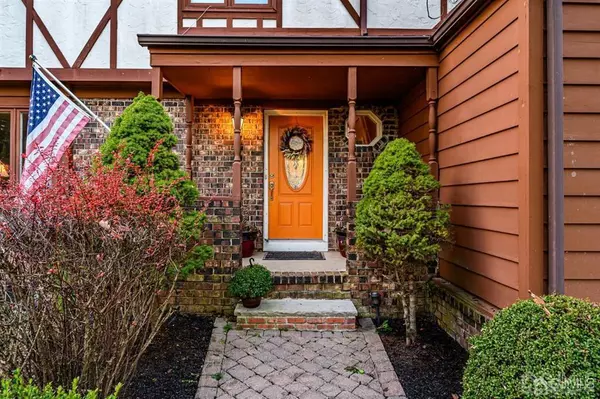For more information regarding the value of a property, please contact us for a free consultation.
5 Dalley ST Readington, NJ 08889
Want to know what your home might be worth? Contact us for a FREE valuation!

Our team is ready to help you sell your home for the highest possible price ASAP
Key Details
Sold Price $625,000
Property Type Single Family Home
Sub Type Single Family Residence
Listing Status Sold
Purchase Type For Sale
Square Footage 2,916 sqft
Price per Sqft $214
Subdivision Pine Brook Farms
MLS Listing ID 2109191
Sold Date 03/26/21
Style Colonial
Bedrooms 4
Full Baths 2
Half Baths 1
Originating Board CJMLS API
Year Built 1976
Annual Tax Amount $12,578
Tax Year 2020
Lot Size 2.360 Acres
Acres 2.36
Property Description
Remarkable Tudor home in scenic Whitehouse Station is bursting w/features + everything you want & need. Stunning curb appeal when making your way through the friendly neighborhood. Interior is spacious, airy & full of modern charm. 2900+ SF w/lots of space to settle & grow. Gorgeous HW flrs expand through the main lvl. Formal LR soaked w/sunlight. DR w/trendy chair rails. Newer EIK w/Cherry Cabs, granite counters & SS Appl. FR w/original brick Fireplace & access to the backyard oasis. The SunRoom is amazing w/views of wildlife, turkey, deer, hawks & natures bounty! All 4 BRs are a great size. Blissful Master Suite w/8x10 WIC + spacious sitting room & Tranquil EnSuite Bath. Finished basement is an added bonus w/so much leisure space. The yard is like a vacation retreat! Deck w/pergola, patio w/I/G Pool & built in BBQ, infinite yard space & bubbling stream through the side of the property. Natural Gas avail in street. Brand new septic. Zoned for horses. Great location, too! A MUST SEE!
Location
State NJ
County Hunterdon
Rooms
Other Rooms Shed(s)
Basement Partially Finished, Full, Bath Full, Other Room(s), Recreation Room, Storage Space, Interior Entry, Utility Room
Dining Room Formal Dining Room
Kitchen Granite/Corian Countertops, Breakfast Bar, Pantry, Eat-in Kitchen, Separate Dining Area
Interior
Interior Features High Ceilings, Skylight, Vaulted Ceiling(s), Bath Half, Dining Room, Family Room, Florida Room, Entrance Foyer, Kitchen, Laundry Room, Living Room, 4 Bedrooms, Attic, Bath Main, Bath Other, None
Heating Forced Air
Cooling Central Air, Ceiling Fan(s)
Flooring Carpet, Ceramic Tile, Wood
Fireplaces Number 1
Fireplaces Type Wood Burning
Fireplace true
Window Features Insulated Windows,Skylight(s)
Appliance Electric Range/Oven, Electric Water Heater
Heat Source Oil
Exterior
Exterior Feature Open Porch(es), Patio, Fencing/Wall, Storage Shed, Yard, Insulated Pane Windows
Garage Spaces 2.0
Fence Fencing/Wall
Pool In Ground
Utilities Available Underground Utilities, Electricity Connected, Gas In Street
Roof Type Asphalt
Porch Porch, Patio
Building
Lot Description Level, Wooded
Story 2
Sewer Septic Tank
Water Well
Architectural Style Colonial
Others
Senior Community no
Tax ID 220005500000001314
Ownership Fee Simple
Energy Description Oil
Read Less




