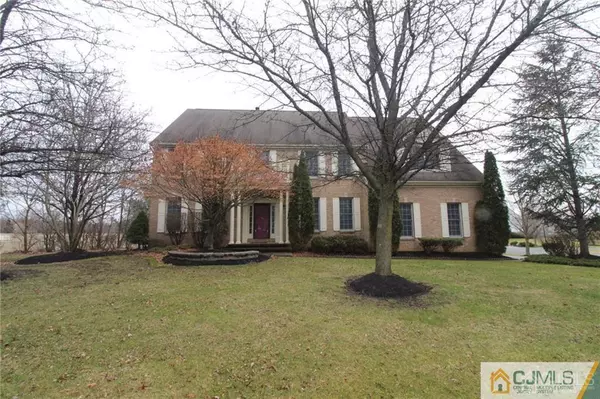For more information regarding the value of a property, please contact us for a free consultation.
4 Farmhouse DR Plainsboro, NJ 08536
Want to know what your home might be worth? Contact us for a FREE valuation!

Our team is ready to help you sell your home for the highest possible price ASAP
Key Details
Sold Price $782,000
Property Type Single Family Home
Sub Type Single Family Residence
Listing Status Sold
Purchase Type For Sale
Subdivision Grovers
MLS Listing ID 2011719
Sold Date 06/05/20
Style Colonial
Bedrooms 4
Full Baths 4
Half Baths 1
HOA Fees $50/ann
HOA Y/N true
Originating Board CJMLS API
Year Built 1999
Annual Tax Amount $21,615
Tax Year 2019
Lot Size 0.775 Acres
Acres 0.7755
Property Description
Grand 2 story Entry with HDWD flooring greets you as you enter the elegant home in Grovers Mill.9 ft ceilings, crown/chair rail moldings & wood floors in most rooms including first floor Library. Spend cozy evenings by the wood burning fireplace in the Fam. Rm. 2 skylights & a wall of windows give ample natural light. The adjacent center island Kitchen features 42 cabinets granite counters & bkfst room with sliders to the paver patio with open views. Take either staircase to the second floor where you will find the Master Suite with vaulted ceiling & walk in closet. The luxurious Mstr Bath features corner tub, sep. shower His/Her sinks & skylight. There's a Jack & Jill suite with shared bath & Princess Suite with full bath. The fin. bsmt includes a rec. room with wet bar, playroom, home office & full bath. The Crossing at Grovers Mill is close to roads, shopping & top rated schools.
Location
State NJ
County Middlesex
Zoning R100
Rooms
Basement Finished, Bath Full, Den, Exterior Entry, Recreation Room
Dining Room Formal Dining Room
Kitchen Kitchen Island, Eat-in Kitchen, Granite/Corian Countertops, Kitchen Exhaust Fan, Pantry, Separate Dining Area
Interior
Interior Features Bath Half, Dining Room, Family Room, Entrance Foyer, Kitchen, Laundry Room, Library/Office, Living Room, 4 Bedrooms, Bath Second, Bath Main, Bath Other, None
Heating Forced Air, Zoned
Cooling Central Air, Zoned, Ceiling Fan(s)
Flooring Ceramic Tile, Wood
Fireplaces Number 1
Fireplaces Type Wood Burning
Fireplace true
Appliance Dishwasher, Gas Range/Oven, Microwave, Oven, Kitchen Exhaust Fan, Gas Water Heater
Heat Source Natural Gas
Exterior
Exterior Feature Patio
Garage Spaces 2.0
Utilities Available Underground Utilities
Roof Type Asphalt
Porch Patio
Building
Lot Description Level
Story 2
Sewer Sewer Charge, Public Sewer
Water Public
Architectural Style Colonial
Others
Senior Community no
Tax ID 1801902000000084
Ownership Fee Simple
Energy Description Natural Gas
Read Less

GET MORE INFORMATION




