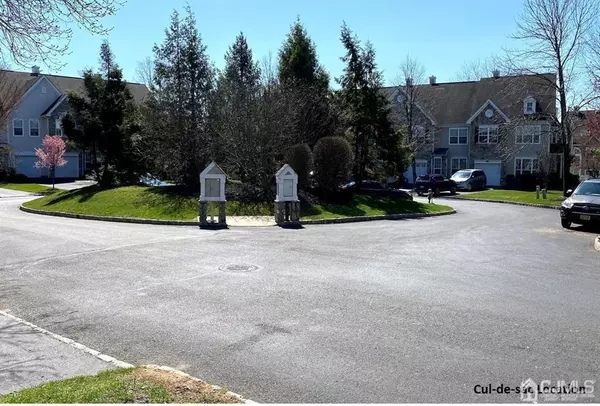For more information regarding the value of a property, please contact us for a free consultation.
8 Raleigh CT Bernards, NJ 07920
Want to know what your home might be worth? Contact us for a FREE valuation!

Our team is ready to help you sell your home for the highest possible price ASAP
Key Details
Sold Price $585,000
Property Type Townhouse
Sub Type Townhouse,Condo/TH
Listing Status Sold
Purchase Type For Sale
Square Footage 1,928 sqft
Price per Sqft $303
Subdivision Hamilton Crest
MLS Listing ID 2114882R
Sold Date 05/28/21
Style Middle Unit,Townhouse
Bedrooms 3
Full Baths 2
Half Baths 2
Maintenance Fees $347
Originating Board CJMLS API
Year Built 1998
Annual Tax Amount $10,723
Tax Year 2020
Lot Dimensions 0.00 x 0.00
Property Description
Townhome in the prestigious "Hills" at Basking Ridge (Hamilton Crest). Great cul-de-sac location, within walkable distance to Highlands Village Center and Clubhouse. Freshly painted. Two-story ceiling in family room with marble-surround-gas-fireplace. Hardwood floors on Level-1 with recessed lights in living, dining & family rooms. Kitchen with back-splash, Corian countertops, brand new stainless steel appliances (Gas Range, Dishwasher, Refrigerator, Microwave oven). Slider door from kitchen to fenced patio/yard. Carpeted Level-2 with 3 bedrooms and a laundry room. Master bedroom with vaulted ceiling and his/her walk-in closets. All bedrooms with lighted ceiling fans. Access to the attic with pull-down-ladder for additional storage. Fully finished basement 43 by 14 ft with an additional bonus room of 13 by 8ft. Association amenities include a clubhouse, gym room, pool, tennis/basketball courts & playground. Showing start from 4/9/2121
Location
State NJ
County Somerset
Community Clubhouse, Outdoor Pool, Playground, Fitness Center, See Remarks
Rooms
Basement Full, Finished, Other Room(s), Den, Recreation Room, Utility Room
Dining Room Formal Dining Room
Kitchen Breakfast Bar, Eat-in Kitchen, Separate Dining Area
Interior
Interior Features Blinds, Cathedral Ceiling(s), Vaulted Ceiling(s), Entrance Foyer, Kitchen, Bath Half, Living Room, Dining Room, Family Room, 3 Bedrooms, Laundry Room, Bath Main, Bath Other, Attic
Heating Forced Air
Cooling Central Air
Flooring Carpet, Wood
Fireplaces Number 1
Fireplaces Type Gas
Fireplace true
Window Features Blinds
Appliance Dishwasher, Dryer, Gas Range/Oven, Microwave, Refrigerator, Washer, Gas Water Heater
Heat Source Natural Gas
Exterior
Exterior Feature Patio, Enclosed Porch(es)
Garage Spaces 1.0
Pool Outdoor Pool
Community Features Clubhouse, Outdoor Pool, Playground, Fitness Center, See Remarks
Utilities Available Underground Utilities, Natural Gas Connected
Roof Type Asphalt
Porch Patio, Enclosed
Building
Lot Description Near Shopping
Story 2
Sewer Public Sewer
Water Public
Architectural Style Middle Unit, Townhouse
Others
HOA Fee Include Common Area Maintenance,Insurance,Maintenance Structure,Snow Removal,Trash
Senior Community no
Tax ID 021070600000000304CONDO
Ownership Condominium
Energy Description Natural Gas
Pets Allowed Yes
Read Less

GET MORE INFORMATION




