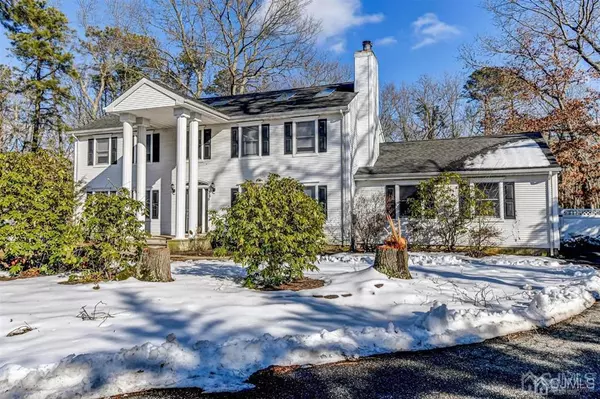For more information regarding the value of a property, please contact us for a free consultation.
365 Cedar Swamp RD Jackson, NJ 08527
Want to know what your home might be worth? Contact us for a FREE valuation!

Our team is ready to help you sell your home for the highest possible price ASAP
Key Details
Sold Price $645,000
Property Type Single Family Home
Sub Type Single Family Residence
Listing Status Sold
Purchase Type For Sale
Square Footage 2,688 sqft
Price per Sqft $239
Subdivision Proposed Sub
MLS Listing ID 2111751
Sold Date 05/28/21
Style Colonial
Bedrooms 4
Full Baths 2
Half Baths 1
Originating Board CJMLS API
Year Built 1988
Annual Tax Amount $5,064
Tax Year 2020
Lot Size 1.240 Acres
Acres 1.24
Lot Dimensions 0.00 x 0.00
Property Description
Welcome to Center Hall Colonial w/everything to offer, open foyer, large LR & DR w/crown molding, FR w/beautiful WBF w/new tastefully designed stone hearth & mantel, completely updated kitchen w/gorgeous QUARTZ CT, box molding, spacious eat-in area w/glass slider invites outside in, overlooking huge, private, all fenced, park like backyard w/large deck, new paver, fire pit, storage shed. Come upstairs to a BRIGHT OPEN loft area w/skylights & access to all BRs. King-size MBR offers vaulted ceilings, ceiling fan, skylights, WIC w/custom made built ins, modern bath. Huge bsmt offers ETMT area, full bar of your dream, storage, new sump pump w/battery backup & alarm. Separate laundry rm offers landing from garage w/high ceiling & storage. NEW features- ele gate w/remote, generator, AC condenser, NEST thermo, sec sys, cameras, August doorlock,lighting & fixtures. Near parks, 6Flags, 195/9, golf club, shops. Come & make it YOURS. Apprxm sq ft. Gazebo as is.
Location
State NJ
County Ocean
Zoning R3
Rooms
Other Rooms Shed(s)
Basement Full, Finished, Recreation Room, Storage Space, Interior Entry, Utility Room
Dining Room Formal Dining Room
Kitchen Granite/Corian Countertops, Kitchen Island, Pantry, Eat-in Kitchen
Interior
Interior Features Dry Bar, Firealarm, Security System, Skylight, Vaulted Ceiling(s), Entrance Foyer, Kitchen, Laundry Room, Library/Office, Living Room, Bath Other, Dining Room, Family Room, 1 Bedroom, 2 Bedrooms, 3 Bedrooms, 4 Bedrooms, Loft, Bath Main, Bath Second, Attic
Heating Forced Air
Cooling Central Air, Ceiling Fan(s)
Flooring Carpet, Ceramic Tile, Wood
Fireplaces Number 1
Fireplaces Type Wood Burning
Fireplace true
Window Features Skylight(s)
Appliance Dishwasher, Gas Range/Oven, Microwave, Refrigerator, Oven, Gas Water Heater
Heat Source Natural Gas
Exterior
Exterior Feature Lawn Sprinklers, Open Porch(es), Deck, Patio, Storage Shed, Yard
Garage Spaces 2.0
Utilities Available Natural Gas Connected
Roof Type Asphalt
Porch Porch, Deck, Patio
Building
Lot Description Near Shopping, See Remarks, Wooded
Story 2
Sewer Septic Tank
Water Well
Architectural Style Colonial
Others
Senior Community no
Tax ID 1204402000000084
Ownership Fee Simple
Security Features Fire Alarm,Security System
Energy Description Natural Gas
Read Less

GET MORE INFORMATION




