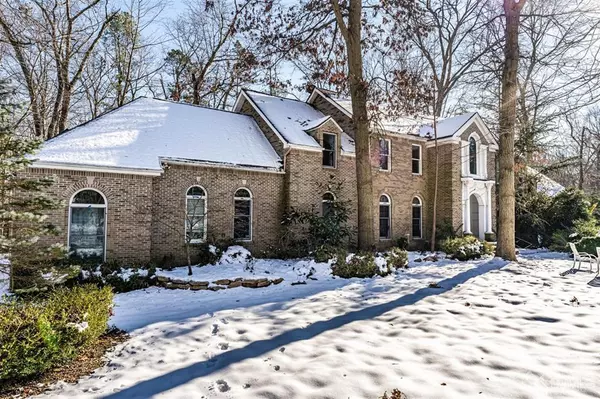For more information regarding the value of a property, please contact us for a free consultation.
21 Elana DR Jackson, NJ 08527
Want to know what your home might be worth? Contact us for a FREE valuation!

Our team is ready to help you sell your home for the highest possible price ASAP
Key Details
Sold Price $610,000
Property Type Single Family Home
Sub Type Single Family Residence
Listing Status Sold
Purchase Type For Sale
Square Footage 6,388 sqft
Price per Sqft $95
Subdivision Afton Oaks
MLS Listing ID 2109910
Sold Date 04/28/21
Style Colonial,Custom Home
Bedrooms 4
Full Baths 6
Originating Board CJMLS API
Year Built 1989
Annual Tax Amount $14,466
Tax Year 2019
Lot Size 1.770 Acres
Acres 1.77
Lot Dimensions 0.00 x 0.00
Property Description
Sprawling home in the heart of Jackson Twp! Over 6,000 SF of space to settle & grow, this could be the one! As-Is home just waiting for your personal touches. Let your creativity fly when stepping inside! Each room is spacious and filled w/natural light. Formal DR off the foyer. Massive EIK w/marble flrs, pantry, ample cab storage & dining area w/gorgeous views of the property. LR is extensive w/access to the sunken FR. Great Rm is amazing. Perfect space to host & entertain. skylights, cathedral ceilings, original field stone fireplace & gorgeous palladium windows. Office on the main lvl, along w/2 full baths & bonus room. 4 BRs on the 2nd lvl are generously sized. Add some finishes to the Princess Suite w/attached bath. Main BR is huge! Sitting area, WIC & EnSuite too! Full finished attic as endless possibilities- use as storage, play room, addtl living- etc! Convenient 2nd flr Laundry. Rear decks overlook an infinite yard. I/G pool is all fenced. 3 Car Garage, great location & more!
Location
State NJ
County Ocean
Community Curbs, Sidewalks
Zoning R3
Rooms
Dining Room Formal Dining Room
Kitchen Breakfast Bar, Pantry, Eat-in Kitchen, Separate Dining Area
Interior
Interior Features Blinds, Cathedral Ceiling(s), High Ceilings, Skylight, Vaulted Ceiling(s), Entrance Foyer, Kitchen, Library/Office, Bath Main, Living Room, Bath Other, Den, Other Room(s), Dining Room, Family Room, 3 Bedrooms, Bath Second, Bath Third, Attic
Heating Forced Air
Cooling Central Air
Flooring Carpet, Granite, Marble, Wood
Fireplaces Number 1
Fireplaces Type Wood Burning
Fireplace true
Window Features Blinds,Skylight(s)
Appliance Gas Range/Oven, Gas Water Heater
Heat Source Natural Gas
Exterior
Exterior Feature Open Porch(es), Curbs, Deck, Patio, Sidewalk, Fencing/Wall, Yard
Garage Spaces 3.0
Fence Fencing/Wall
Pool In Ground
Community Features Curbs, Sidewalks
Utilities Available Electricity Connected, Natural Gas Connected
Roof Type Asphalt
Porch Porch, Deck, Patio
Building
Lot Description Cul-De-Sac, Level, Wooded
Story 3
Sewer Septic Tank
Water Well
Architectural Style Colonial, Custom Home
Others
Senior Community no
Tax ID 1203902000000014
Ownership Fee Simple
Energy Description Natural Gas
Read Less

GET MORE INFORMATION




