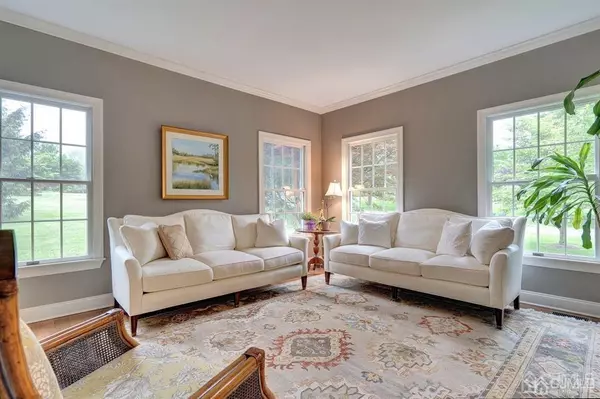For more information regarding the value of a property, please contact us for a free consultation.
7 Meadow View RD Peapack & Gladstone, NJ 07934
Want to know what your home might be worth? Contact us for a FREE valuation!

Our team is ready to help you sell your home for the highest possible price ASAP
Key Details
Sold Price $1,100,000
Property Type Single Family Home
Sub Type Single Family Residence
Listing Status Sold
Purchase Type For Sale
Square Footage 3,696 sqft
Price per Sqft $297
Subdivision Highland Brook
MLS Listing ID 2117635R
Sold Date 08/20/21
Style Colonial
Bedrooms 5
Full Baths 4
Half Baths 1
Originating Board CJMLS API
Year Built 1995
Annual Tax Amount $17,678
Tax Year 2020
Lot Size 0.740 Acres
Acres 0.74
Lot Dimensions 0.00 x 0.00
Property Description
Bocina Built Beauty, w/new roof & exterior painted 5/21. Professionally landscaped w/ many specimen trees, fenced backyard, & Lg, paver patio. All new hardwood floors up & down, some w/ mahogany in- lays. 5 BR on 2nd flr. MBR boasts 3 closets, tray ceiling, new flr & vanity - skylt. In law suite w/BR, bath, LR & separate stairs. 3 more BR's enjoy 2nd flr Lg bathroom Chef's delight gourmet Kit w/ center island, pantry & separate breakfast room. Sliders to 3 season room, can be closed in w/ available snap in windows. Gathering room is anchored by a wood burning floor to ceiling brick FP, also w/ doors to screened porch. 1st flr office (used for school-playroom), formal DR, LR, mud rm w/ 1st flr. laundry rm. Basement has media rm, exercise rm, game rm, very Lg full bath, & storage rm. Garage + cabinets.
Location
State NJ
County Somerset
Zoning RR1
Rooms
Basement Partially Finished, Finished, Bath Full, Other Room(s), Storage Space, Interior Entry
Dining Room Formal Dining Room
Kitchen Granite/Corian Countertops, Kitchen Island, Pantry, Eat-in Kitchen, Separate Dining Area
Interior
Interior Features 2nd Stairway to 2nd Level, Central Vacuum, Security System, Skylight, Vaulted Ceiling(s), Entrance Foyer, Kitchen, Laundry Room, Library/Office, Bath Half, Living Room, Dining Room, Family Room, Florida Room, 5 (+) Bedrooms, Bath Main, Bath Other, Bath Second, Bath Full, Media Room, Storage
Heating Zoned, Forced Air, Humidity Control
Cooling Central Air, Ceiling Fan(s), Zoned
Flooring Ceramic Tile, Wood
Fireplaces Number 1
Fireplaces Type See Remarks, Wood Burning
Fireplace true
Window Features Skylight(s)
Appliance Dishwasher, Disposal, Dryer, Gas Range/Oven, Microwave, Refrigerator, Washer, Gas Water Heater
Heat Source Natural Gas
Exterior
Exterior Feature Patio, Enclosed Porch(es), Fencing/Wall, Yard
Garage Spaces 3.0
Fence Fencing/Wall
Utilities Available Underground Utilities, Electricity Connected, Natural Gas Connected
Roof Type Asphalt
Porch Patio, Enclosed
Building
Lot Description Near Shopping, Near Train, Cul-De-Sac, Level
Story 2
Sewer Public Sewer
Water Public
Architectural Style Colonial
Others
Senior Community no
Tax ID 1500002000000020
Ownership Fee Simple
Security Features Security System
Energy Description Natural Gas
Read Less

GET MORE INFORMATION




