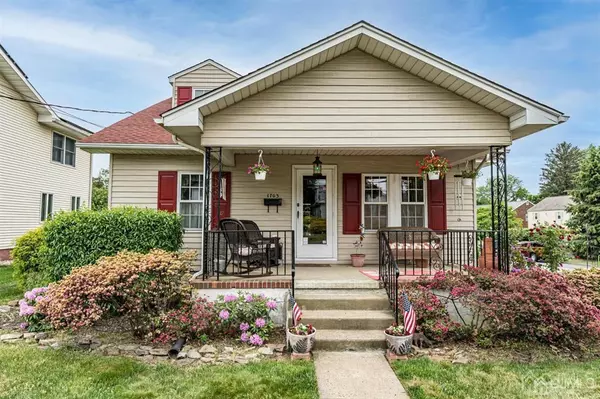For more information regarding the value of a property, please contact us for a free consultation.
1703 Exton AVE Hamilton, NJ 08610
Want to know what your home might be worth? Contact us for a FREE valuation!

Our team is ready to help you sell your home for the highest possible price ASAP
Key Details
Sold Price $355,000
Property Type Single Family Home
Sub Type Single Family Residence
Listing Status Sold
Purchase Type For Sale
Square Footage 1,870 sqft
Price per Sqft $189
MLS Listing ID 2117632R
Sold Date 09/17/21
Style Cape Cod
Bedrooms 4
Full Baths 3
Originating Board CJMLS API
Year Built 1940
Annual Tax Amount $7,598
Tax Year 2020
Lot Size 8,651 Sqft
Acres 0.1986
Lot Dimensions 173.00 x 50.00
Property Description
Extremely charming Cape Cod home with tons of potential, this one just needs your own personal touches! A great layout on an extensive lot offers plenty of space to settle and grow. You're welcomed inside to a huge LR that is soaked with sunlight. Hardwood floors, beamed ceiling & neutral tones are so welcoming. Formal DR is a great size. Here there are trendy chair rail moldings & sliders that lead to an amazing backyard. Galley Kitchen has a more updated look & offers abundant storage space. 2 spacious Bedrooms on the main lvl, too. Full bath & Laundry room finish it out. Both Bedrooms on the 2nd floor serve as a Master Bedroom! Each equip with it's own full back and large WIC-the convenience is undeniable! Finished basement is a added bonus! The space is huge with plenty of room to relax or entertain. Den & Dining area plus a Wet Bar. Utility Room and storage, too. The backyard has everything you want & need! A 2 tier 12x25 Trex deck overlooks the yard. Brick patio w/fire pit is set in the perfect space. The well manicured lawn is bright & plush. 8x10 Storage shed for your equipment. Partially fenced & ready for you, right in time for Summer! Great location on a premium corner not near I-295, I-95, local shops & MORE! This could all be yours!
Location
State NJ
County Mercer
Community Curbs, Sidewalks
Zoning R10
Rooms
Other Rooms Shed(s)
Basement Partially Finished, Full, Other Room(s), Exterior Entry, Recreation Room, Storage Space, Interior Entry, Utility Room, Workshop
Dining Room Formal Dining Room
Kitchen Granite/Corian Countertops, Breakfast Bar, Kitchen Exhaust Fan, Galley Type
Interior
Interior Features Drapes-See Remarks, Sound System, Wet Bar, 2 Bedrooms, Kitchen, Living Room, Bath Full, Dining Room, Bath Second, Bath Third, Attic
Heating Zoned, Baseboard Hotwater
Cooling Central Air, Ceiling Fan(s), Attic Fan
Flooring Carpet, Ceramic Tile, Vinyl-Linoleum, Wood
Fireplace false
Window Features Drapes
Appliance Dishwasher, Dryer, Free-Standing Freezer, Refrigerator, See Remarks, Range, Oven, Washer, Kitchen Exhaust Fan, Gas Water Heater
Heat Source Natural Gas
Exterior
Exterior Feature Open Porch(es), Curbs, Deck, Patio, Sidewalk, Fencing/Wall, Storage Shed, Yard
Fence Fencing/Wall
Pool None
Community Features Curbs, Sidewalks
Utilities Available Electricity Connected, Natural Gas Connected
Roof Type Asphalt
Handicap Access Stall Shower
Porch Porch, Deck, Patio
Building
Lot Description Corner Lot, Level
Story 2
Sewer Public Sewer
Water Public
Architectural Style Cape Cod
Others
Senior Community no
Tax ID 0302470000000009
Ownership Fee Simple
Energy Description Natural Gas
Read Less




