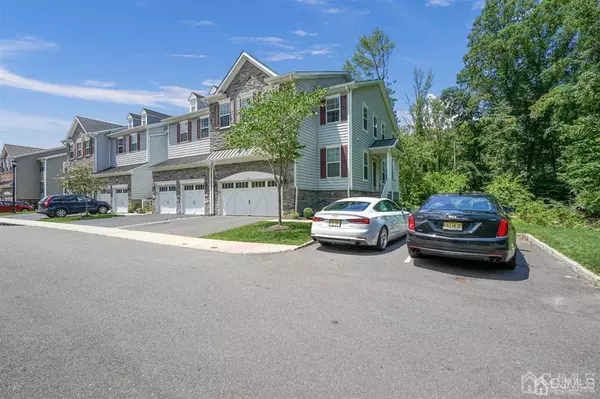For more information regarding the value of a property, please contact us for a free consultation.
304 Manning CT South Brunswick, NJ 08852
Want to know what your home might be worth? Contact us for a FREE valuation!

Our team is ready to help you sell your home for the highest possible price ASAP
Key Details
Sold Price $645,000
Property Type Condo
Sub Type Condo/TH
Listing Status Sold
Purchase Type For Sale
Square Footage 2,093 sqft
Price per Sqft $308
Subdivision Cambridge Crossing
MLS Listing ID 2200701R
Sold Date 09/16/21
Style End Unit
Bedrooms 3
Full Baths 2
Half Baths 1
Maintenance Fees $250
HOA Y/N true
Originating Board CJMLS API
Year Built 2016
Annual Tax Amount $12,324
Tax Year 2020
Lot Size 3,136 Sqft
Acres 0.072
Lot Dimensions 0.00 x 0.00
Property Description
Princeton Model in desirable Cambridge Crossings. This 3 bed 2.5 bath end unit 2 car garage. Upgrades include Hardwood floors on the first level. Kitchen with Quartz countertop, stainless GE appliances, and soft close cabinets. Living room has smart lights, stereo speakers and Gas fireplace. Second story landing with nook great for work area. Master with large closet full bath with large shower, soaking tub and double sink granite Vanity. 2 other generous bedrooms with attached Bath with double sinks & granite Vanity. Basement has a finished area great for kids playroom, work out area , Sliders lead to your private fenced area. Close to NYC transportation
Location
State NJ
County Middlesex
Rooms
Basement Partially Finished, Full, Recreation Room, Storage Space, Interior Entry, Utility Room
Dining Room Living Dining Combo
Kitchen Granite/Corian Countertops, Kitchen Island, Eat-in Kitchen
Interior
Interior Features High Ceilings, Sound System, Kitchen, Bath Half, Living Room, Dining Room, 3 Bedrooms, Bath Full, Bath Main, None, Other Room(s)
Heating Forced Air
Cooling Central Air
Flooring Carpet, Ceramic Tile, Wood, Vinyl-Linoleum
Fireplaces Number 1
Fireplaces Type Gas
Fireplace true
Appliance Dishwasher, Dryer, Gas Range/Oven, Microwave, Refrigerator, Washer, Gas Water Heater
Heat Source Natural Gas
Exterior
Exterior Feature Lawn Sprinklers, Deck, Fencing/Wall
Garage Spaces 2.0
Fence Fencing/Wall
Pool None
Utilities Available Underground Utilities, Cable Connected, Electricity Connected, Natural Gas Connected
Roof Type Asphalt
Porch Deck
Building
Lot Description Near Shopping, Level, Near Public Transit
Faces East
Story 2
Sewer Public Sewer
Water Public
Architectural Style End Unit
Others
HOA Fee Include Snow Removal,Trash,Maintenance Grounds
Senior Community no
Tax ID 210008400000000442
Ownership Condominium
Energy Description Natural Gas
Pets Allowed Yes
Read Less

GET MORE INFORMATION




