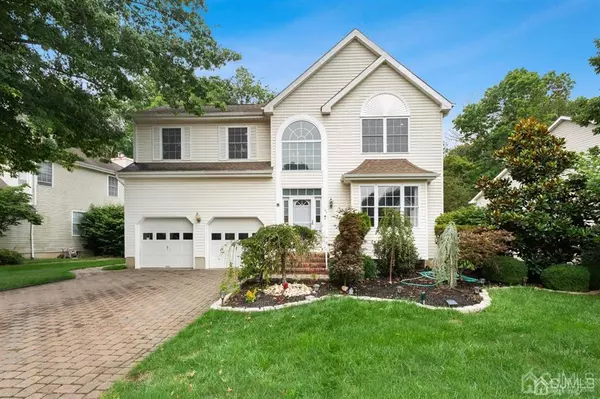For more information regarding the value of a property, please contact us for a free consultation.
47 Putnam RD South Brunswick, NJ 08852
Want to know what your home might be worth? Contact us for a FREE valuation!

Our team is ready to help you sell your home for the highest possible price ASAP
Key Details
Sold Price $735,000
Property Type Single Family Home
Sub Type Single Family Residence
Listing Status Sold
Purchase Type For Sale
Subdivision Deans Pond Xing Sec 1A
MLS Listing ID 2202357R
Sold Date 11/03/21
Style Colonial
Bedrooms 4
Full Baths 2
Half Baths 1
HOA Fees $21/ann
HOA Y/N true
Originating Board CJMLS API
Year Built 1998
Annual Tax Amount $12,557
Tax Year 2020
Lot Size 8,001 Sqft
Acres 0.1837
Lot Dimensions 0.00 x 0.00
Property Description
Exquisite home w/attractive curb appeal! custom paver walkway beautifully compliment front landscaping; backyard boasts expansive, custom paver patio w/park-like views. 2-story foyer w/brilliant chandelier & large Palladian window. Elegant, refinished hdwd floors through most of 1st level. Formal lr & dr open to each other create inviting gathering area. Open concept kit & 2-story fr! Kit w/newer granite counters, SS appls, & eat-in area w/access to oversized back patio. Handsome gas frpl flanked by tall windows & vaulted ceiling w/skylights in spacious fr. Renovated powder room 2019. Laundry w/newer washer/dryer. Upstairs, mbr w/dual walkin closets & newer blinds. Ensuite w/soaking tub, expanded shower stall, newer toilet, & vanity w/dual sinks. Three more brs on this level & hall bath w/newer toilet. Finished basement! Close proximity to downtown Princeton, restaurants, shopping, award winning South Brunswick schools, major highways, & easy commute to NYC trains/buses.
Location
State NJ
County Middlesex
Zoning RM11
Rooms
Basement Full, Finished, None, Recreation Room, Storage Space
Dining Room Formal Dining Room
Kitchen Granite/Corian Countertops, Kitchen Exhaust Fan, Pantry, Eat-in Kitchen
Interior
Interior Features Blinds, Security System, Skylight, Vaulted Ceiling(s), Entrance Foyer, Kitchen, Laundry Room, Bath Half, Living Room, Dining Room, Family Room, 1 Bedroom, 2 Bedrooms, 3 Bedrooms, 4 Bedrooms, Attic, Bath Main, Bath Second, None
Heating Forced Air
Cooling Central Air
Flooring Carpet, Ceramic Tile, Wood
Fireplaces Number 1
Fireplaces Type Gas
Fireplace true
Window Features Blinds,Skylight(s)
Appliance Dishwasher, Dryer, Gas Range/Oven, Refrigerator, Washer, Kitchen Exhaust Fan, Gas Water Heater
Heat Source Natural Gas
Exterior
Exterior Feature Lawn Sprinklers, Patio, Yard
Garage Spaces 2.0
Pool None
Utilities Available Underground Utilities, Electricity Connected, Natural Gas Connected
Roof Type Asphalt
Porch Patio
Building
Lot Description See Remarks
Story 2
Sewer Public Sewer
Water Public
Architectural Style Colonial
Others
HOA Fee Include Common Area Maintenance
Senior Community no
Tax ID 21000301200007
Ownership Fee Simple
Security Features Security System
Energy Description Natural Gas
Read Less

GET MORE INFORMATION




