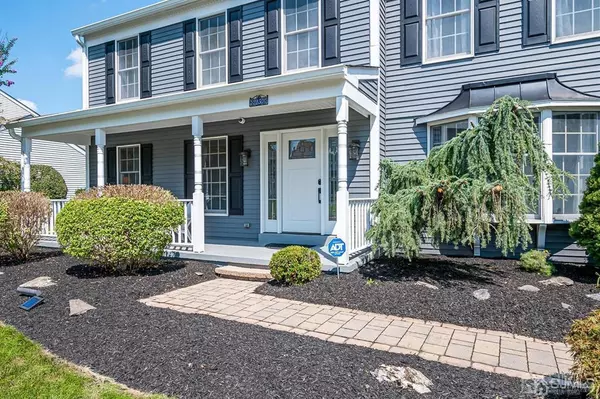For more information regarding the value of a property, please contact us for a free consultation.
25 Adams RD South Brunswick, NJ 08824
Want to know what your home might be worth? Contact us for a FREE valuation!

Our team is ready to help you sell your home for the highest possible price ASAP
Key Details
Sold Price $760,000
Property Type Single Family Home
Sub Type Single Family Residence
Listing Status Sold
Purchase Type For Sale
Subdivision Timber Ponds
MLS Listing ID 2203080R
Sold Date 11/03/21
Style Colonial
Bedrooms 4
Full Baths 2
Half Baths 1
Originating Board CJMLS API
Year Built 1989
Annual Tax Amount $12,277
Tax Year 2020
Lot Size 0.270 Acres
Acres 0.2696
Lot Dimensions 0.00 x 0.00
Property Description
Welcome to this beautiful light filled house in the timber ponds community. Some of its highlights are -exterior- great curb appeal, professionally landscaped yard, paver walkway, front porch, front and garage doors, Beautiful large deck with gazebo overlooking a serene backyard. Interior - scratchproof and water resistant high end laminate flooring downstairs, formal living and dining rooms, spacious family room that is open to the large eat in kitchen with stone fireplace(gas) with marble surround. large and upgraded kitchen with white soft close cabinets, granite counter, back splash, kitchen exhaust and upgraded appliances, first floor laundry with front loading washer and dryer, newer slider doors with built in blinds opens to deck and backyard. Upstairs -spacious master bedroom with walkin closet, full bath with double vanity, soaking tub and shower, 3 good sized bedrooms and 2nd full bath. full sized basement, newer Ac/Furnace Highly rated blue ribbon school district, convenient location close to shopping, restaurants and more. Showings begin on the 29th @ 1 pm.
Location
State NJ
County Middlesex
Community Sidewalks
Zoning R2.1
Rooms
Basement Full, Storage Space, Interior Entry, Utility Room
Dining Room Formal Dining Room
Kitchen Granite/Corian Countertops, Kitchen Exhaust Fan, Kitchen Island, Eat-in Kitchen
Interior
Interior Features Entrance Foyer, Laundry Room, Bath Half, Living Room, Dining Room, Family Room, 4 Bedrooms, Bath Full, Bath Main, None
Heating Forced Air
Cooling Central Air
Flooring Carpet, Laminate
Fireplaces Number 1
Fireplaces Type Gas
Fireplace true
Appliance Dishwasher, Dryer, Gas Range/Oven, Microwave, Refrigerator, Washer, Kitchen Exhaust Fan, Electric Water Heater
Heat Source Natural Gas
Exterior
Exterior Feature Deck, Sidewalk, Yard
Garage Spaces 2.0
Community Features Sidewalks
Utilities Available Underground Utilities
Roof Type Asphalt
Porch Deck
Building
Lot Description Interior Lot
Story 2
Sewer Public Sewer
Water Public
Architectural Style Colonial
Others
Senior Community no
Tax ID 21000930600001
Ownership Fee Simple
Energy Description Natural Gas
Read Less

GET MORE INFORMATION




