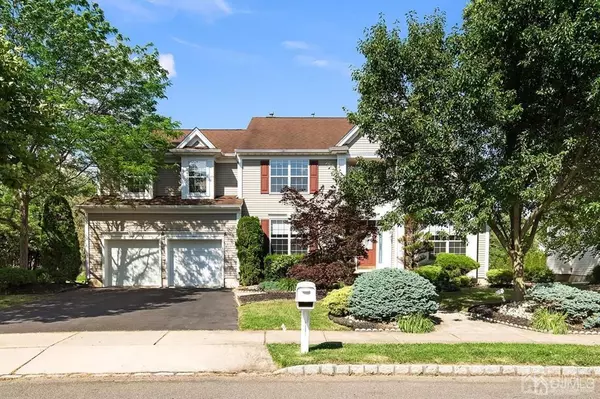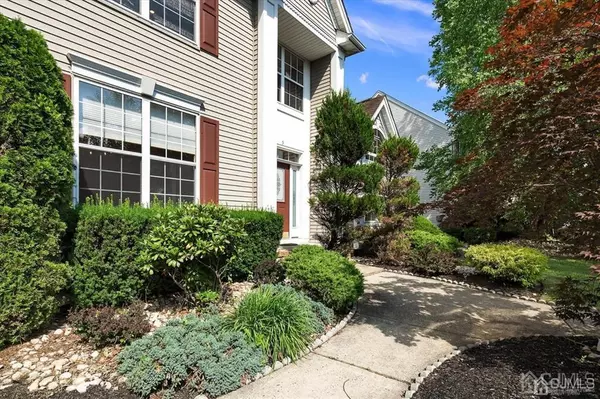For more information regarding the value of a property, please contact us for a free consultation.
5 Kelly WAY South Brunswick, NJ 08852
Want to know what your home might be worth? Contact us for a FREE valuation!

Our team is ready to help you sell your home for the highest possible price ASAP
Key Details
Sold Price $810,000
Property Type Single Family Home
Sub Type Single Family Residence
Listing Status Sold
Purchase Type For Sale
Square Footage 3,258 sqft
Price per Sqft $248
Subdivision The Grande
MLS Listing ID 2200051R
Sold Date 08/18/21
Style Colonial,Custom Home,Two Story
Bedrooms 4
Full Baths 2
Half Baths 1
HOA Fees $15/ann
HOA Y/N true
Originating Board CJMLS API
Year Built 2001
Annual Tax Amount $14,139
Tax Year 2020
Lot Size 0.392 Acres
Acres 0.3917
Lot Dimensions 0.00 x 0.00
Property Description
Welcome home to The Grande @ Monmouth Junction located in the highly-rated South Brunswick Township school district. This well-maintained and upgraded Heritage model comes loaded with newly installed hardwood floors on the main floor (June 2021), brand new carpet on the stairs and 2nd floor (June 2021), updated stainless steel appliances (July 2021), first-floor laundry, dual zoned AC, neutral paint colors, stunning millwork, built-ins, custom window treatments, and hardwired Fios throughout. The main level of the home flows with ease through living spaces that are bright, open, spacious, and inviting. The vaulted ceilings create an airy feel while the large and plentiful windows bring in an abundance of natural light. Upon entering, you'll be greeted by a tiled 2-story foyer that is anchored by the formal dining and living rooms and leads you into a large open concept, eat-in kitchen equipped with 42 cabinets and a butler's pantry. Off of the kitchen is the family room with a gas fireplace and a large tiled sunroom extension that features bench style seating where you can sit back, relax, and soak in some sun. Upstairs relax in your incredibly spacious master bedroom with cathedral ceilings, ensuite bathroom, large walkin closet, and two additional closets. There are three nicely sized additional bedrooms that share a hallway full bath, and a study with custom built-ins that could easily be converted into a 5th bedroom. With more than 3,200 sq ft of finished living space, this home also offers a full unfinished basement that can be converted to an additional living/recreational area and an attached 2-car garage with ample storage space. For an extremely low $180/year in HOA fees, you can enjoy snow removal in the winter, well maintained common areas, and a playground for the kids. So let's make this house your home!
Location
State NJ
County Middlesex
Community Playground, Sidewalks
Zoning R-4
Rooms
Basement Full, Utility Room
Dining Room Formal Dining Room
Kitchen Granite/Corian Countertops, Kitchen Exhaust Fan, Pantry, Eat-in Kitchen
Interior
Interior Features Blinds, Cathedral Ceiling(s), High Ceilings, Security System, Shades-Existing, Vaulted Ceiling(s), Entrance Foyer, Kitchen, Laundry Room, Bath Half, Living Room, Dining Room, Family Room, Florida Room, 4 Bedrooms, Bath Full, Bath Second, Other Room(s), Attic, Den/Study
Heating Forced Air
Cooling Zoned
Flooring Carpet, Ceramic Tile, Wood
Fireplaces Number 1
Fireplaces Type Gas
Fireplace true
Window Features Screen/Storm Window,Blinds,Shades-Existing
Appliance Dishwasher, Dryer, Gas Range/Oven, Exhaust Fan, Refrigerator, Washer, Kitchen Exhaust Fan, Gas Water Heater
Heat Source Natural Gas
Exterior
Exterior Feature Lawn Sprinklers, Screen/Storm Window, Sidewalk, Yard
Garage Spaces 2.0
Pool None
Community Features Playground, Sidewalks
Utilities Available Cable TV, Cable Connected
Roof Type Asphalt
Building
Lot Description Near Train
Faces Southwest
Story 2
Sewer Public Sewer
Water Public
Architectural Style Colonial, Custom Home, Two Story
Others
HOA Fee Include Common Area Maintenance,Snow Removal
Senior Community no
Tax ID 21000520500003
Ownership Fee Simple
Security Features Security System
Energy Description Natural Gas
Pets Allowed Yes
Read Less

GET MORE INFORMATION




