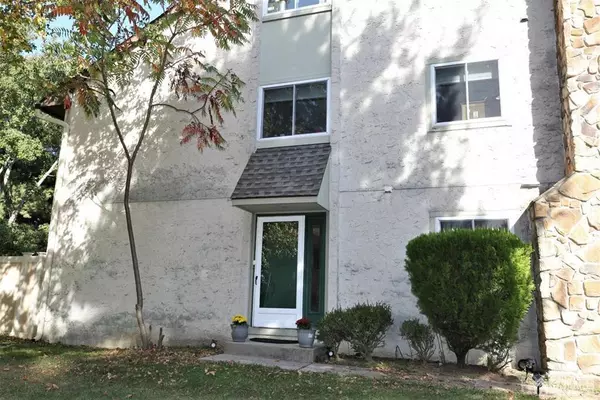For more information regarding the value of a property, please contact us for a free consultation.
201 Thoreau DR Plainsboro, NJ 08536
Want to know what your home might be worth? Contact us for a FREE valuation!

Our team is ready to help you sell your home for the highest possible price ASAP
Key Details
Sold Price $495,000
Property Type Townhouse
Sub Type Townhouse,Condo/TH
Listing Status Sold
Purchase Type For Sale
Square Footage 2,216 sqft
Price per Sqft $223
Subdivision Brittany
MLS Listing ID 2205685R
Sold Date 01/05/22
Style Townhouse,End Unit
Bedrooms 3
Full Baths 2
Half Baths 1
HOA Fees $350/mo
HOA Y/N true
Originating Board CJMLS API
Year Built 1986
Annual Tax Amount $9,910
Tax Year 2020
Lot Dimensions 0.00 x 0.00
Property Description
The much-awaited AYNSLEY END UNIT model is currently for sale in the most sought-after Brittany development. Completely renovated and ready to move, this LARGEST model is 2216 Square feet of living space which consists of 3 bedrooms, a loft, and 2 1/2 baths. Furthermore, an attached garage and a GAS COOKING/HEATING is an additional feature of this unit, which is rare in this development. All 3 floors and stairs have WOOD FLOORING which enhances the look of the house and is good for easy cleaning. It's a great CUL- DE- SAC location where kids can play freely and safely. The First Floor consists of a living, dining and an OPEN KITCHEN to the family room where you can spend your quality family time. Kitchen updates include all S.S appliances, backsplash, and granite counters that were improved in the last few years. Cozy wood-burning fireplace to keep your house warm for your long winter. In the year 2021, the sellers have renovated the MASTER BATH, POWDER ROOM, and HARDWOOD flooring in most sections of the house for utmost comfort. Second-floor embraces 3 generous size bedrooms, two updated full baths including one master bath, and plenty of closet space in every room. The 2nd bedroom consists of a big WI closet and, two more regular closets. Even the hallway contains two linen closets. Additional features of this house are- all bedrooms are furnished with light and fans. Custom blinds throughout the house to enhance the window look and recess lights to shine in all your rooms. A furnished LOFT on the 3rd floor can be used as a 4th bedroom, play area, or office. Fenced backyard to spend your lovely outdoor time. All windows have been replaced a few years back. The association also replaced the roof in the year 2017. This model has plenty of storage space on every level. Moreover, HVAC/AC was also done in the last few years and hot water in 2018. House is also freshly painted to give a newer look. HOA covers snow removal, lawn care, garbage removal, and also includes recreational facilities like tennis courts, a swimming pool facility, and a play area. Development is located ideally very close to a Golf Course, large Plainsboro Preserve, Lenape trail, and Morris Davison Public Park which is equipped with four basketball courts, cricket, and baseball grounds. WWP SCHOOL SYSTEM is one of the best school systems in NEW JERSEY and this neighborhood goes to South High School which is the finest school. Additionally, a Pre-school, a day-care, Grocery shops, and restaurants are very close. World-class public library and Princeton Hospital are nearby. Only 5 miles to the Princeton Junction NJ TRAIN STATION. Very close to bus stops to NYC and Princeton Junction NJ Rail Stn. Easy access to the major roads like Rt 130, Rt 1, and the NJ Turnpike. Pictures coming soon. Showing start 10/22
Location
State NJ
County Middlesex
Rooms
Basement Crawl Only
Dining Room Formal Dining Room
Kitchen Granite/Corian Countertops, Kitchen Exhaust Fan
Interior
Interior Features Kitchen, Laundry Room, Bath Half, Living Room, Dining Room, Family Room, 1 Bedroom, 2 Bedrooms, 3 Bedrooms, Bath Full, Bath Other, Beamed Ceilings
Heating Forced Air
Cooling Central Air
Flooring Wood
Fireplaces Number 1
Fireplaces Type Wood Burning
Fireplace true
Appliance Dishwasher, Dryer, Gas Range/Oven, Refrigerator, Washer, Kitchen Exhaust Fan
Heat Source Natural Gas
Exterior
Garage Spaces 1.0
Pool In Ground
Utilities Available Underground Utilities
Roof Type Asphalt
Building
Lot Description Cul-De-Sac
Story 3
Sewer Public Sewer
Water Public
Architectural Style Townhouse, End Unit
Others
Senior Community no
Tax ID 180310100266
Ownership Fee Simple
Energy Description Natural Gas
Pets Allowed Yes
Read Less

GET MORE INFORMATION




