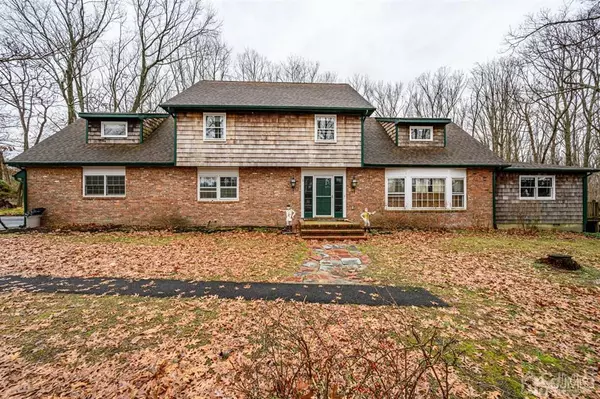For more information regarding the value of a property, please contact us for a free consultation.
199 Stillhouse RD Millstone, NJ 08510
Want to know what your home might be worth? Contact us for a FREE valuation!

Our team is ready to help you sell your home for the highest possible price ASAP
Key Details
Sold Price $582,000
Property Type Single Family Home
Sub Type Single Family Residence
Listing Status Sold
Purchase Type For Sale
Square Footage 3,716 sqft
Price per Sqft $156
MLS Listing ID 2208618R
Sold Date 03/18/22
Style Colonial,Custom Home
Bedrooms 6
Full Baths 3
Half Baths 1
Originating Board CJMLS API
Year Built 1967
Annual Tax Amount $11,949
Tax Year 2021
Lot Size 2.860 Acres
Acres 2.86
Lot Dimensions 0.00 x 0.00
Property Description
Country Living has never looked better with this custom 6 Bed 3.5 Bath home on 2.8+ sprawling acres in desirable Millstone Twp! Bask in the peaceful country club atmosphere while enjoying your own In-Ground Pool with Pool House, private 1st Floor Master Suite & so much more, with room for the entire family! Step in to find a spacious, accessible layout that's bursting with possibilities, just awaiting your personal touch! HW flrs, decorative wood trim & plenty of natural light all through. Formal Living, Dining rm & huge Country Eat-in-Kitchen with SS appliances, plenty of cabinet storage & dinette space, customize it to your liking! Rear Family rm boasts a flr to ceiling brick mantle with cozy WB Fireplace & slider to the yard. Private 1st Flr Suite with Living area, ensuite Bath & Bedroom is perfect for Multi-gen Living. Convenient Home Office, 1/2 Bath & Laundry rm rounds out the main lvl. Upstairs, the main bath + 5 MORE generously sized Bedrooms, inc the 2nd Master Suite with private bath. Full Basement can be finished off for even MORE living space! Huge Backyard adds to the package with Pool House, Patio & Deck, fenced-in for your privacy! 2 Car Garage, dbl wide drive, the list goes on! Come & see TODAY!
Location
State NJ
County Monmouth
Zoning SF-80
Rooms
Basement Full, Daylight, Storage Space, Utility Room
Dining Room Formal Dining Room
Kitchen Eat-in Kitchen
Interior
Interior Features Watersoftener Owned, 1 Bedroom, Kitchen, Laundry Room, Library/Office, Bath Half, Living Room, Bath Full, Other Room(s), Dining Room, Family Room, 5 (+) Bedrooms, Bath Main, None
Heating Zoned, Baseboard
Cooling Ceiling Fan(s), Window Unit(s), Attic Fan
Flooring Carpet, Ceramic Tile, Laminate, Wood
Fireplaces Number 1
Fireplaces Type Wood Burning
Fireplace true
Window Features Screen/Storm Window
Appliance Dishwasher, Dryer, Gas Range/Oven, Microwave, Refrigerator, Washer, Water Softener Owned
Heat Source Oil
Exterior
Exterior Feature Deck, Patio, Screen/Storm Window, Fencing/Wall, Yard
Garage Spaces 2.0
Fence Fencing/Wall
Pool In Ground
Utilities Available Electricity Connected, Natural Gas Connected
Roof Type Asphalt
Handicap Access Stall Shower
Porch Deck, Patio
Building
Lot Description Level, Wooded
Story 2
Sewer Septic Tank
Water Well
Architectural Style Colonial, Custom Home
Others
Senior Community no
Tax ID 330004700000000808
Ownership Fee Simple
Energy Description Oil
Read Less




