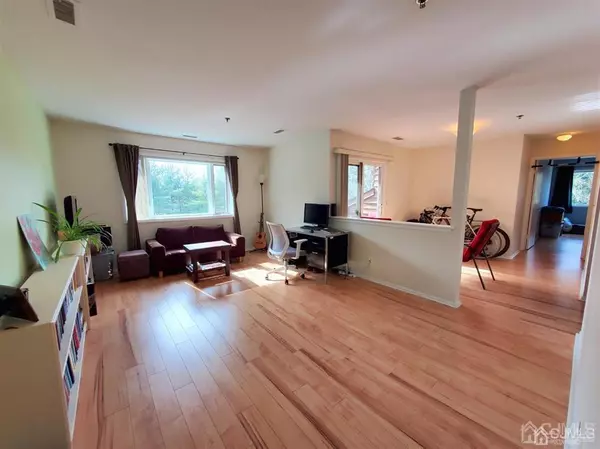For more information regarding the value of a property, please contact us for a free consultation.
1305 Sayre DR Plainsboro, NJ 08540
Want to know what your home might be worth? Contact us for a FREE valuation!

Our team is ready to help you sell your home for the highest possible price ASAP
Key Details
Sold Price $196,000
Property Type Condo
Sub Type Condo/TH
Listing Status Sold
Purchase Type For Sale
Square Footage 768 sqft
Price per Sqft $255
Subdivision Princeton Landing
MLS Listing ID 2209885R
Sold Date 03/31/22
Style Ranch
Bedrooms 1
Full Baths 1
Maintenance Fees $279
Originating Board CJMLS API
Year Built 1985
Annual Tax Amount $3,715
Tax Year 2020
Lot Size 3,136 Sqft
Acres 0.072
Lot Dimensions 0.00 x 0.00
Property Description
Located on the top floor (3rd floor) is this spacious, updated, South-facing, truly nothing to do but unpack 1-bedroom condominium boasting everything you deserve & located in the much desirable Princeton Landing Development! Condominium features include: -formal living room with laminate wood flooring -formal dining room with laminate wood flooring -eat-in-kitchen includes dishwasher and lots of cabinets -large bedroom -full bathroom -washer and dryer in utility room -patio off of the living room Development features/amenities: -located b/w Routes 1 & 130, and near the NJ Turnpike -public bus at entrance of the development (NYC line) -Downtown Princeton is a 5 minute drive -Princeton Junction Train Station is less than a 10 minute drive -pool, clubhouse, tennis & basketball courts and playgrounds, lots of trails to stroll Mailing address is Princeton, school system is the award winning West Windsor-Plainsboro School System. ***"highest and best" by Thursday 2.24.22 by 5 PM***
Location
State NJ
County Middlesex
Community Clubhouse, Outdoor Pool, Fitness Center, Tennis Court(S)
Rooms
Dining Room Formal Dining Room
Kitchen Kitchen Exhaust Fan
Interior
Interior Features 1 Bedroom, Entrance Foyer, Kitchen, Living Room, Bath Full, Dining Room, Utility Room, None
Heating Forced Air
Cooling Central Air
Flooring Ceramic Tile, Laminate
Fireplace false
Appliance Dishwasher, Dryer, Electric Range/Oven, Microwave, Refrigerator, Washer, Kitchen Exhaust Fan, Electric Water Heater
Exterior
Exterior Feature Deck
Pool Outdoor Pool
Community Features Clubhouse, Outdoor Pool, Fitness Center, Tennis Court(s)
Utilities Available Underground Utilities, Electricity Connected, Natural Gas Connected
Roof Type Asphalt
Porch Deck
Building
Lot Description See Remarks
Story 1
Sewer Public Sewer
Water Public
Architectural Style Ranch
Others
HOA Fee Include Management Fee,Snow Removal,Trash,Maintenance Grounds
Senior Community no
Tax ID 18005010000013050000C1305
Ownership Condominium
Pets Allowed Yes
Read Less

GET MORE INFORMATION




