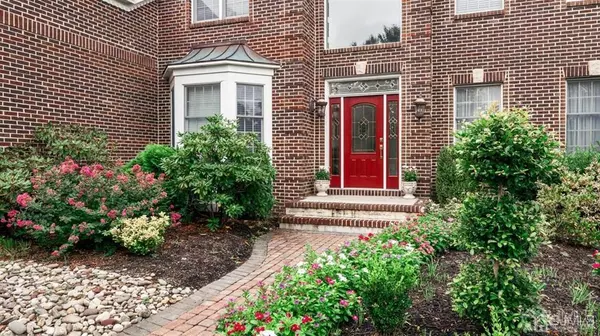For more information regarding the value of a property, please contact us for a free consultation.
21 BLOSSOM HILL DR Plainsboro, NJ 08536
Want to know what your home might be worth? Contact us for a FREE valuation!

Our team is ready to help you sell your home for the highest possible price ASAP
Key Details
Sold Price $910,000
Property Type Single Family Home
Sub Type Single Family Residence
Listing Status Sold
Purchase Type For Sale
Square Footage 3,836 sqft
Price per Sqft $237
Subdivision Crossing At Grovers Mill
MLS Listing ID 2100657
Sold Date 12/11/20
Style Colonial,Contemporary
Bedrooms 4
Full Baths 3
Half Baths 1
HOA Fees $62/ann
HOA Y/N true
Originating Board CJMLS API
Year Built 1997
Annual Tax Amount $20,784
Tax Year 2019
Lot Size 0.746 Acres
Acres 0.746
Property Description
This Augusta model is located in the desirable Crossing at Grover's Mill development.This home's beautiful features include custom accent trim, crown molding, chair railing, hardwood floors and recessed lighting. From the grand two story entrance with its vaulted ceiling and palladian window, to the convenient second staircase with its artistic wrought iron, you will appreciate all this home has to offer. The epicurean Eat-in kitchen has cherry cabinetry and features a center island, pantry, granite countertops and tile flooring. Adjacent to the kitchen is the Family room with a wood burning fireplace. The Sunroom is located off the formal Living room through French doors. This upgrade is great for entertaining or just relaxing. Need privacy? There is a home office, and a sitting room off the Master Bedroom. The fully finished basement and the backyard with its two tier paver patio complete this home, situated on a premium lot. What more would you want? This is the house for you.
Location
State NJ
County Middlesex
Community Sidewalks
Zoning R100
Rooms
Basement Finished, Bath Full, Other Room(s), Den, Recreation Room, Utility Room
Dining Room Formal Dining Room
Kitchen Granite/Corian Countertops, Kitchen Island, Pantry, Eat-in Kitchen
Interior
Interior Features 2nd Stairway to 2nd Level, Blinds, Cathedral Ceiling(s), Vaulted Ceiling(s), Wet Bar, Bath Half, Dining Room, Family Room, Florida Room, Entrance Foyer, Kitchen, Laundry Room, Library/Office, Living Room, 1 Bedroom, 2 Bedrooms, 3 Bedrooms, 4 Bedrooms, Bath Main, Other Room(s), Bath Second, None, Additional Bath
Heating Zoned, Forced Air
Cooling Central Air
Flooring Carpet, Ceramic Tile, Wood
Fireplaces Number 1
Fireplaces Type Wood Burning
Fireplace true
Window Features Blinds
Appliance Dishwasher, Dryer, Gas Range/Oven, Microwave, Washer, Gas Water Heater
Heat Source Natural Gas
Exterior
Exterior Feature Lawn Sprinklers, Patio, Sidewalk, Yard
Garage Spaces 3.0
Community Features Sidewalks
Utilities Available Electricity Connected, Natural Gas Connected
Roof Type Asphalt
Handicap Access Stall Shower
Porch Patio
Building
Lot Description Level
Story 3
Sewer Public Sewer
Water Public
Architectural Style Colonial, Contemporary
Others
HOA Fee Include Common Area Maintenance
Senior Community no
Tax ID 1801902000000038
Ownership Fee Simple
Energy Description Natural Gas
Read Less

GET MORE INFORMATION




