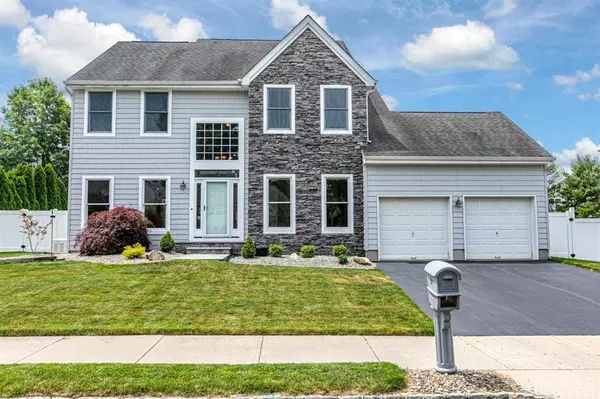For more information regarding the value of a property, please contact us for a free consultation.
30 ASTER WAY South Brunswick, NJ 08810
Want to know what your home might be worth? Contact us for a FREE valuation!

Our team is ready to help you sell your home for the highest possible price ASAP
Key Details
Sold Price $685,000
Property Type Single Family Home
Sub Type Single Family Residence
Listing Status Sold
Purchase Type For Sale
Subdivision Summerfield Estates
MLS Listing ID 2100591
Sold Date 09/10/20
Style Colonial
Bedrooms 5
Full Baths 3
Half Baths 1
Originating Board CJMLS API
Year Built 1999
Annual Tax Amount $14,297
Tax Year 2019
Lot Size 10,480 Sqft
Acres 0.2406
Property Description
With a heated in-ground pool, beautifully updated kitchen, and a sprawling finished basement, staying home is a joy in this impeccable South Brunswick 5 bedroom. A mile-long list of updates and freshly painted spaces include a newly carpeted family room with a gas fireplace and the updated open eat-in kitchen, which meets the chef's every need with new granite counters, modern tile, and stainless appliances. Lined with hardwoods, spacious living and dining rooms flow as one. An ideal home office enjoys a nearby half bath. Intergenerational living is easy with an added in-law suite on the 1st floor, and an owner's suite upstairs with a pretty updated bath. A brand new bath in the hall serves 3 more bedrooms. There's rain-or-shine fun in a finished basement with play, t.v., and exercise areas, or poolside in the fenced backyard. This popular location benefits from blue ribbon schools, close-by errands, and easy access to NYC/Philly. 2-car garage and home generator! NE facing
Location
State NJ
County Middlesex
Community Playground, Tennis Court(S), Sidewalks
Zoning PRD4
Rooms
Other Rooms Shed(s)
Basement Full, Finished, Other Room(s), Den, Recreation Room, Storage Space
Dining Room Formal Dining Room
Kitchen Granite/Corian Countertops, Eat-in Kitchen
Interior
Interior Features Blinds, Shades-Existing, Bath Half, 1 Bedroom, Bath Main, Dining Room, Family Room, Entrance Foyer, Kitchen, Laundry Room, Library/Office, Living Room, 4 Bedrooms, Bath Second, None
Heating Forced Air
Cooling Central Air
Flooring Carpet, Laminate, Wood
Fireplaces Number 1
Fireplaces Type Gas
Fireplace true
Window Features Blinds,Shades-Existing
Appliance Dishwasher, Dryer, Gas Range/Oven, Microwave, Refrigerator, Washer, Gas Water Heater
Heat Source Natural Gas
Exterior
Exterior Feature Lawn Sprinklers, Patio, Sidewalk, Fencing/Wall, Storage Shed, Yard
Garage Spaces 2.0
Fence Fencing/Wall
Pool In Ground
Community Features Playground, Tennis Court(s), Sidewalks
Utilities Available Cable TV, Underground Utilities
Roof Type Asphalt
Handicap Access Support Rails
Porch Patio
Building
Lot Description Near Shopping, Level
Story 2
Sewer Public Sewer
Water Public
Architectural Style Colonial
Others
Senior Community no
Tax ID 21000311300018
Ownership Fee Simple
Energy Description Natural Gas
Read Less

GET MORE INFORMATION




