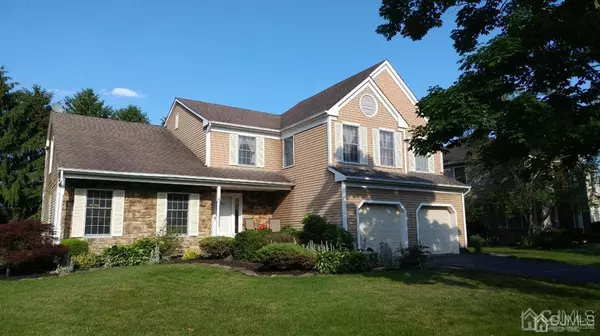For more information regarding the value of a property, please contact us for a free consultation.
68 BRADFORD LN Plainsboro, NJ 08536
Want to know what your home might be worth? Contact us for a FREE valuation!

Our team is ready to help you sell your home for the highest possible price ASAP
Key Details
Sold Price $615,000
Property Type Single Family Home
Sub Type Single Family Residence
Listing Status Sold
Purchase Type For Sale
Square Footage 2,446 sqft
Price per Sqft $251
Subdivision The Gentry
MLS Listing ID 2017949
Sold Date 12/23/20
Style Colonial,Development Home
Bedrooms 3
Full Baths 2
Half Baths 1
HOA Fees $71/qua
HOA Y/N true
Originating Board CJMLS API
Year Built 1989
Annual Tax Amount $14,773
Tax Year 2019
Lot Size 0.297 Acres
Acres 0.2968
Property Description
New Price! Bright, updated 3 Bedroom, 2.5 Bath home in The Gentry! This 2,446-sq ft home (Esquire model) features: a recently updated kitchen (granite counters & SS appliances); a large loft overlooking the living room (w/HW floor & vaulted ceiling); a family room w/stone-front fireplace, vaulted ceiling & skylights; a finished, heated basement (approx. 549 sf), with large rec room/play area & enclosed office/bonus room. Freshly painted, with new neutral carpeting (entire 2nd fl & both staircases) and beautifully refinished Brazilian cherry & oak wood floors (entire 1st fl). Property has beautiful landscaping and a spacious, fenced-in backyard, with a large patio (approx. 220 sf), views of trees & open space. Other highlights: cathedral ceilings, skylights, ceiling fans, updated bathroom vanities, newer hot water heater (2019); attached 2-car garage; recently re-surfaced driveway. Many community amenities. WW-P School Dist. Near bus stop, parks, golf course, Plainsboro Village Center
Location
State NJ
County Middlesex
Community Clubhouse, Outdoor Pool, Playground, Jog/Bike Path, Tennis Court(S), Curbs, Sidewalks
Zoning PCD
Rooms
Basement Partially Finished, Full, Other Room(s), Recreation Room, Storage Space, Interior Entry, Utility Room
Dining Room Formal Dining Room
Kitchen Granite/Corian Countertops, Pantry, Eat-in Kitchen
Interior
Interior Features Blinds, Cathedral Ceiling(s), Skylight, Vaulted Ceiling(s), Wet Bar, Bath Half, Dining Room, Family Room, Entrance Foyer, Kitchen, Laundry Room, Living Room, 3 Bedrooms, Loft, Bath Main, Bath Other, Attic, Other Room(s)
Heating Forced Air
Cooling Central Air, Ceiling Fan(s)
Flooring Carpet, Ceramic Tile, Wood
Fireplaces Number 1
Fireplaces Type Wood Burning
Fireplace true
Window Features Blinds,Skylight(s)
Appliance Dishwasher, Dryer, Gas Range/Oven, Microwave, Refrigerator, Washer, Gas Water Heater
Heat Source Natural Gas
Exterior
Exterior Feature Lawn Sprinklers, Curbs, Patio, Door(s)-Storm/Screen, Sidewalk, Fencing/Wall, Yard
Garage Spaces 2.0
Fence Fencing/Wall
Pool None, Outdoor Pool
Community Features Clubhouse, Outdoor Pool, Playground, Jog/Bike Path, Tennis Court(s), Curbs, Sidewalks
Utilities Available Underground Utilities, Cable Connected, Electricity Connected, Natural Gas Connected
Roof Type Asphalt
Handicap Access Stall Shower
Porch Patio
Building
Lot Description Near Shopping, See Remarks, Level, Near Public Transit
Faces West
Story 2
Sewer Public Sewer
Water Public
Architectural Style Colonial, Development Home
Others
HOA Fee Include Management Fee,Common Area Maintenance,Ins Common Areas,Snow Removal
Senior Community no
Tax ID 180280400064
Ownership Fee Simple
Energy Description Natural Gas
Pets Allowed Yes
Read Less




