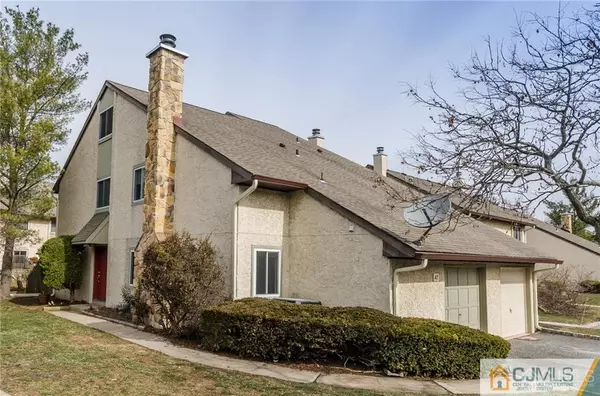For more information regarding the value of a property, please contact us for a free consultation.
47 Tennyson DR Plainsboro, NJ 08536
Want to know what your home might be worth? Contact us for a FREE valuation!

Our team is ready to help you sell your home for the highest possible price ASAP
Key Details
Sold Price $530,000
Property Type Townhouse
Sub Type Townhouse,Condo/TH
Listing Status Sold
Purchase Type For Sale
Subdivision Brittany
MLS Listing ID 2213718R
Sold Date 07/01/22
Style Contemporary,Townhouse,End Unit
Bedrooms 3
Full Baths 2
Half Baths 1
Maintenance Fees $350
HOA Y/N true
Originating Board CJMLS API
Year Built 1986
Annual Tax Amount $10,524
Tax Year 2021
Lot Dimensions 0.00 x 0.00
Property Description
The Brittany development . Light bright end unit. Owner has kept the home in pristine condition. This extra large town home is situated near the pool and tennis court, Great location. Makes it easy to enjoy the low maintenance life style for fun anytime. Enter to an open tiled foyer with powder room. Step down to hardwood floors in the formal dining room and large living room with sliders opening to a fenced on patio. Updated kitchen EIK with granite counters opens up to the cozy F/R with fire place,laundry room & garage near by.Upstairs rich wood floors. The M/B suite features updated bath & 2 lg walk- in closets and an updated bath serves 2 large bedrooms with 3 lg walk in closets.The 3rd flr loft/den/bedroom is a generous size room. Lots of new features include- Newer patio fence,L/R sliders & garage door- 2019. Newer microwave-2020. Newer roof,frig, heat/a/c-2021. New stove top and D/W - 2022 complete this package. Gas can be brought into the house. Due to the intensity of the market and all the new upgrades, Home is being sold As Is and buyer will assume any appraisal difference.
Location
State NJ
County Middlesex
Community Outdoor Pool, Playground, Tennis Court(S), Sidewalks
Rooms
Dining Room Formal Dining Room
Kitchen Eat-in Kitchen
Interior
Interior Features Blinds, Entrance Foyer, Kitchen, Laundry Room, Bath Half, Living Room, Dining Room, Family Room, Utility Room, 3 Bedrooms, Bath Main, Beamed Ceilings
Heating Electric
Cooling Central Air, Electric Air Filter
Flooring Carpet, Ceramic Tile, Wood
Fireplaces Number 1
Fireplaces Type Wood Burning
Fireplace true
Window Features Blinds
Appliance Dishwasher, Dryer, Electric Range/Oven, Microwave, Refrigerator, Washer, Electric Water Heater
Exterior
Exterior Feature Patio, Sidewalk, Fencing/Wall
Garage Spaces 1.0
Fence Fencing/Wall
Pool Outdoor Pool
Community Features Outdoor Pool, Playground, Tennis Court(s), Sidewalks
Utilities Available Cable TV, Cable Connected, Electricity Connected, Gas In Street
Roof Type Asphalt
Porch Patio
Building
Lot Description Near Shopping, Near Train, Cul-De-Sac, Level
Story 3
Sewer Public Sewer
Water Public
Architectural Style Contemporary, Townhouse, End Unit
Others
HOA Fee Include Amenities-Some,Management Fee,Common Area Maintenance,Insurance,Maintenance Structure,Reserve Fund,Snow Removal,Trash,Maintenance Grounds,Maintenance Fee
Senior Community no
Tax ID 1803101000000138
Ownership Condominium
Pets Allowed Yes
Read Less

GET MORE INFORMATION




