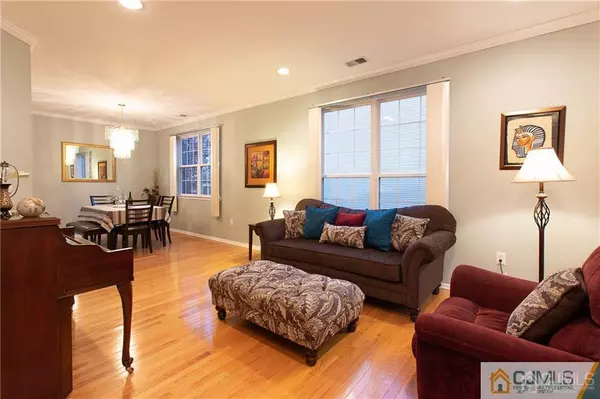For more information regarding the value of a property, please contact us for a free consultation.
17 Berkshire WAY East Brunswick, NJ 08816
Want to know what your home might be worth? Contact us for a FREE valuation!

Our team is ready to help you sell your home for the highest possible price ASAP
Key Details
Sold Price $531,000
Property Type Single Family Home
Sub Type Single Family Residence
Listing Status Sold
Purchase Type For Sale
Square Footage 2,068 sqft
Price per Sqft $256
Subdivision Country Woods
MLS Listing ID 2000140
Sold Date 10/09/20
Style Colonial
Bedrooms 4
Full Baths 2
Half Baths 1
HOA Fees $48/qua
HOA Y/N true
Originating Board CJMLS API
Year Built 1999
Annual Tax Amount $14,052
Tax Year 2018
Lot Size 7,405 Sqft
Acres 0.17
Lot Dimensions 61 x 125
Property Description
Enter into a move-in-ready, east-facing home with spacious 4 BDS, 2.5 BTHS, 2-CAR garage, & 2,068 SQFT of naturally bright living space. The stunning, 2-story foyer boasts glistening hardwood floors leading to a formal dining/living room with custom crown molding. Turn into a freshly painted kitchen with granite counter-tops, garbage disposal, & SS GE appliances overlooking a cozy gas-fireplace in the freshly painted family room. NEW SS microwave and dishwasher. Master-bed has a view of the scenic backyard. Master bath feats. hot-tub, double-sink vanity with vessel sinks, and shower. Front bedroom is freshly painted. NEW luxury vinyl flooring in bedrooms. Automatic sprinkler system for easy lawn care. Enjoy full entertainment in this fenced-in-yard with a freshly-painted deck with hot tub, beautiful landscaping, & heated in-ground pool with a robot cleaner & fiber-optic lighting.
Location
State NJ
County Middlesex
Community Curbs, Sidewalks
Rooms
Other Rooms Shed(s)
Basement Full, Storage Space, Interior Entry
Dining Room Living Dining Combo, Formal Dining Room
Kitchen Granite/Corian Countertops, Eat-in Kitchen, Separate Dining Area
Interior
Interior Features Bath Half, Dining Room, Family Room, Entrance Foyer, Kitchen, Laundry Room, Living Room, 4 Bedrooms, Bath Main, Bath Other, Attic
Heating Forced Air
Cooling Central Air
Flooring Carpet, Ceramic Tile, Wood
Fireplaces Number 1
Fireplaces Type Gas
Fireplace true
Window Features Screen/Storm Window
Appliance Dishwasher, Disposal, Dryer, Gas Range/Oven, Microwave, Refrigerator, Washer, Gas Water Heater
Heat Source Natural Gas
Exterior
Exterior Feature Lawn Sprinklers, Curbs, Deck, Screen/Storm Window, Sidewalk, Fencing/Wall, Storage Shed, Yard
Garage Spaces 2.0
Fence Fencing/Wall
Pool In Ground
Community Features Curbs, Sidewalks
Utilities Available Underground Utilities
Roof Type Asphalt
Porch Deck
Building
Story 2
Sewer Public Sewer
Water Public
Architectural Style Colonial
Others
Senior Community no
Tax ID 04003212200003
Ownership Fee Simple
Energy Description Natural Gas
Read Less

GET MORE INFORMATION




