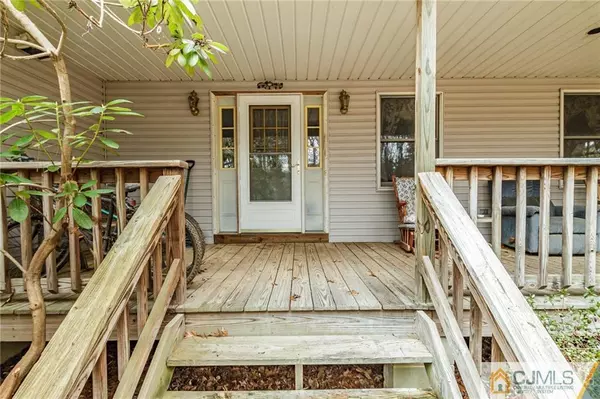For more information regarding the value of a property, please contact us for a free consultation.
434 Burke RD Jackson, NJ 08527
Want to know what your home might be worth? Contact us for a FREE valuation!

Our team is ready to help you sell your home for the highest possible price ASAP
Key Details
Sold Price $320,000
Property Type Single Family Home
Sub Type Single Family Residence
Listing Status Sold
Purchase Type For Sale
Square Footage 2,118 sqft
Price per Sqft $151
MLS Listing ID 2011505
Sold Date 09/21/20
Style Colonial
Bedrooms 3
Full Baths 2
Half Baths 1
Originating Board CJMLS API
Year Built 1989
Annual Tax Amount $9,471
Tax Year 2019
Lot Size 2.990 Acres
Acres 2.99
Property Description
Seeking peace & serenity?! This is the one for you! Let your creativity fly w/this 3 BR 2.5 Bath that has lots of potential! As-Is w/plenty of room to add your own personal touches & create the home of your dreams! Set back 400 Ft from the road on 2.9 Acres of picturesque wooded landscapes, step up to a wrap around front & take in all the views! DR&LR both w/HW Flrs in mint condition. EIK has abundant storage w/a large pantry & lots of cabs. Separate Dining + Breakfast Bar, too! Sliders here lead to a MASSIVE rear deck. Sunken FR w/sprawling Vaulted Ceiling is the perfect place to relax next to the F/P! Access to the deck also avail here-making outdoor entertaining a breeze! 3 great sized BRs, incl the Master Suite! Master boasts an EnSuite Bath w/huge Jacuzzi tub & dual vanity waiting for modern touches. L-Shape 20x30x48 In ground Pool w/liner(2003), patio,infinite yard & 30x40 Pole Barn! 2 HWHs (Elec.&Oil). Full Attic & basement + more! This could be yours!
Location
State NJ
County Ocean
Zoning R3
Rooms
Other Rooms Barn/Stable, Shed(s)
Basement Full, Other Room(s), Utility Room, Workshop
Dining Room Formal Dining Room
Kitchen Breakfast Bar, Pantry, Eat-in Kitchen, Separate Dining Area
Interior
Interior Features Vaulted Ceiling(s), Bath Half, Dining Room, Family Room, Entrance Foyer, Kitchen, Laundry Room, Living Room, 3 Bedrooms, Bath Main, Bath Second, Attic
Heating Baseboard Hotwater
Cooling Central Air, Ceiling Fan(s)
Flooring Carpet, Ceramic Tile, Wood
Fireplaces Number 1
Fireplaces Type Wood Burning
Fireplace true
Appliance Dishwasher, Electric Range/Oven, Microwave, Electric Water Heater
Heat Source Oil in Ground
Exterior
Exterior Feature Barn/Stable, Open Porch(es), Deck, Patio, Storage Shed, Yard
Garage Spaces 2.0
Pool In Ground
Utilities Available Electricity Connected
Roof Type Asphalt
Porch Porch, Deck, Patio
Building
Lot Description Level, Wooded
Story 2
Sewer Septic Tank
Water Well
Architectural Style Colonial
Others
Senior Community no
Tax ID 1203601000000064
Ownership Fee Simple
Energy Description Oil in Ground
Read Less

GET MORE INFORMATION




