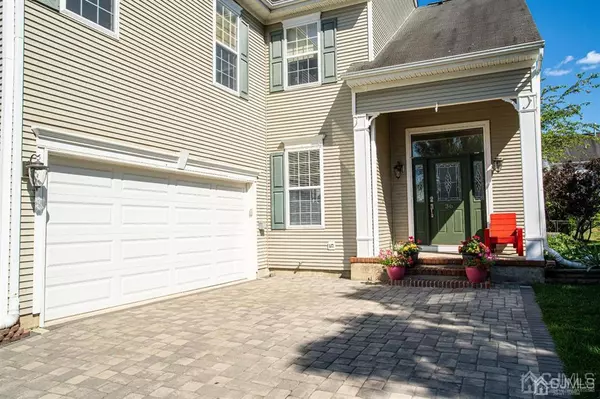For more information regarding the value of a property, please contact us for a free consultation.
36 SYCAMORE DR Plainsboro, NJ 08536
Want to know what your home might be worth? Contact us for a FREE valuation!

Our team is ready to help you sell your home for the highest possible price ASAP
Key Details
Sold Price $730,000
Property Type Single Family Home
Sub Type Single Family Residence
Listing Status Sold
Purchase Type For Sale
Square Footage 2,550 sqft
Price per Sqft $286
Subdivision Walker Gordon
MLS Listing ID 2100619
Sold Date 09/29/20
Style Colonial
Bedrooms 4
Full Baths 2
Half Baths 1
HOA Fees $65/mo
HOA Y/N true
Originating Board CJMLS API
Year Built 1999
Annual Tax Amount $16,340
Tax Year 2019
Property Description
Beautiful 4 bedroom, 2.5 bath, 2,550 sq ft Hastings Model in Walker Gordon Farm with a fully finished basement. 2 story entry foyer with hardwood floors on the first level along with renovated powder room. Open eat-in-kitchen with ceramic tiles, 42 cabinets, Granite counter tops, extended center island with breakfast nook and pantry. Spacious family room with 4 recessed lights, ceiling fan and gas fireplace, walks out to a custom paved patio. The second floor features double doors leading into a spacious master suite with a sitting area and a step-down bedroom with vaulted ceiling and a huge walk-in closet. Laminate flooring on the entire 2nd floor. Ceiling fans with lights in 3 bedrooms. Renovated hallway bathroom (upgraded in 2018). All this plus a fully finished basement with dry bar, recessed lighting and permits. 2-zone HVA/C (replaced in 2018), sprinkler system, custom window treatment, paved driveway and much more. Award winning WW-P school district.
Location
State NJ
County Middlesex
Community Clubhouse, Outdoor Pool, Playground, Tennis Court(S)
Zoning R-90
Rooms
Basement Finished, Recreation Room, Storage Space
Dining Room Formal Dining Room
Kitchen Kitchen Island
Interior
Interior Features Bath Half, Dining Room, Family Room, Entrance Foyer, Kitchen, Living Room, 4 Bedrooms, Bath Main, Other Room(s), Bath Second, None
Heating Forced Air
Cooling Central Air
Flooring Carpet, Ceramic Tile, Wood
Fireplaces Number 1
Fireplaces Type Gas
Fireplace true
Appliance Dishwasher, Disposal, Dryer, Gas Range/Oven, Refrigerator, Washer, Gas Water Heater
Heat Source Natural Gas
Exterior
Exterior Feature Lawn Sprinklers
Garage Spaces 2.0
Pool Outdoor Pool
Community Features Clubhouse, Outdoor Pool, Playground, Tennis Court(s)
Utilities Available Underground Utilities
Roof Type Asphalt
Building
Faces Northwest
Story 2
Sewer Public Sewer
Water Public
Architectural Style Colonial
Others
HOA Fee Include Common Area Maintenance
Senior Community no
Tax ID 1801806000000006
Ownership Fee Simple
Energy Description Natural Gas
Read Less

GET MORE INFORMATION




