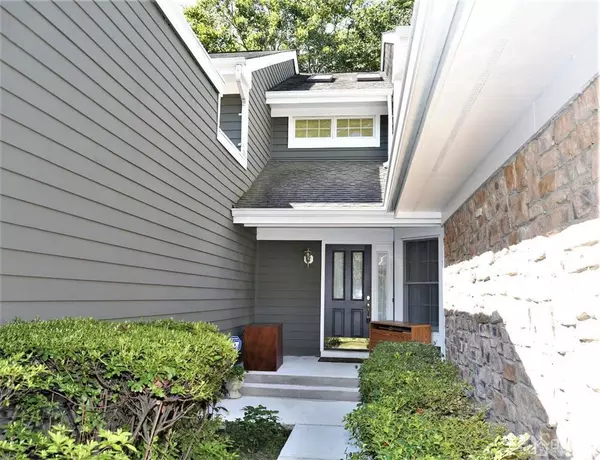For more information regarding the value of a property, please contact us for a free consultation.
52 Coriander DR South Brunswick, NJ 08540
Want to know what your home might be worth? Contact us for a FREE valuation!

Our team is ready to help you sell your home for the highest possible price ASAP
Key Details
Sold Price $445,000
Property Type Townhouse
Sub Type Townhouse,Condo/TH
Listing Status Sold
Purchase Type For Sale
Square Footage 1,527 sqft
Price per Sqft $291
Subdivision Princeton Walk
MLS Listing ID 2303469R
Sold Date 01/05/23
Style Townhouse
Bedrooms 2
Full Baths 2
Half Baths 1
HOA Fees $493/mo
HOA Y/N true
Originating Board CJMLS API
Year Built 1992
Annual Tax Amount $8,247
Tax Year 2021
Lot Size 3,327 Sqft
Acres 0.0764
Lot Dimensions 0.00 x 0.00
Property Description
Welcome home to this 2 bedroom, 2.5 bath Builders O'Hara'' Modal Townhome located on a premium lot in the very desirable community Princeton Wlk North Village. The front door opens to a light-filled 2 story foyer with ceramic tile flooring; a cozy family room with fireplace; exquisite dining room with access to the raised back deck; a large eat in kitchen with gas cooking and lots of cabinets; convenient den with hardwood floors, laundry room and powder room complete the main level. The upper level features the master suite with private full bath with vaulted ceiling, wic, Jacuzzi tub and shower; and additional bedroom and hall bath. Enjoy the additional living space the finished wlk-out basement has to offer with lots of area for recreations, media, work and play! Wlk-out exits to a concrete patio. Additional features: newly professionally cleaned carpeting throughout; 1 car garage and driveway parking; sky lights; ceiling fans; The community offers lots of wonderful amenities such as a club house, pool, tennis courts and more! Close to Princeton, shopping, restaurants, highways, blue ribbon South Brunswick schools. Overall, a rare opportunity with lots of potential and a must-see!
Location
State NJ
County Middlesex
Community Clubhouse, Outdoor Pool, Playground, Tennis Court(S), Sidewalks
Zoning RM-3
Rooms
Basement Finished, Daylight
Dining Room Formal Dining Room
Kitchen Eat-in Kitchen
Interior
Interior Features Skylight, Entrance Foyer, Kitchen, Bath Half, Den, Dining Room, Family Room, 2 Bedrooms, Bath Full, Bath Main, None
Heating Forced Air
Cooling Central Air, Ceiling Fan(s)
Flooring Carpet, Ceramic Tile, Wood
Fireplaces Number 1
Fireplaces Type See Remarks
Fireplace true
Window Features Skylight(s)
Appliance Dishwasher, Dryer, Gas Range/Oven, Microwave, Refrigerator, Washer, Gas Water Heater
Heat Source Natural Gas
Exterior
Exterior Feature Deck, Patio, Sidewalk, Yard
Garage Spaces 1.0
Pool Outdoor Pool
Community Features Clubhouse, Outdoor Pool, Playground, Tennis Court(s), Sidewalks
Utilities Available Electricity Connected, Natural Gas Connected
Roof Type Asphalt
Porch Deck, Patio
Building
Lot Description Near Shopping, Level, Near Public Transit
Story 2
Sewer Public Sewer
Water Public
Architectural Style Townhouse
Others
HOA Fee Include Common Area Maintenance,Snow Removal,Maintenance Grounds
Senior Community no
Tax ID 21000960500169
Ownership Fee Simple
Energy Description Natural Gas
Read Less

GET MORE INFORMATION




