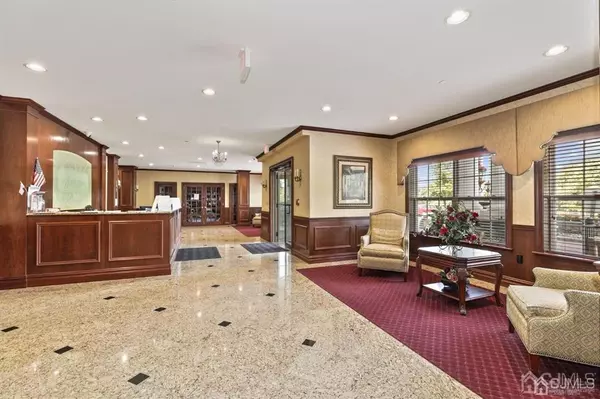For more information regarding the value of a property, please contact us for a free consultation.
540 Cranbury RD #424 East Brunswick, NJ 08816
Want to know what your home might be worth? Contact us for a FREE valuation!

Our team is ready to help you sell your home for the highest possible price ASAP
Key Details
Sold Price $340,000
Property Type Condo
Sub Type Condo/TH
Listing Status Sold
Purchase Type For Sale
Square Footage 1,537 sqft
Price per Sqft $221
Subdivision Waterford/East Brunswick
MLS Listing ID 2306940R
Sold Date 02/15/23
Style Remarks
Bedrooms 2
Full Baths 2
Maintenance Fees $420
HOA Y/N true
Originating Board CJMLS API
Year Built 2006
Annual Tax Amount $7,086
Tax Year 2022
Lot Size 361 Sqft
Acres 0.0083
Lot Dimensions 0.00 x 0.00
Property Description
ADULT COMMUNITY. Fantastic Morris model 1537 sq.ft. interior. Designer showplace. 4th floor loaded with custom upgrades. plush carpeting. upgraded kitchen with granite counters - recessed lighting - top of the line GE Profile appliances - 42 inch cabinets - under cabinet lighting - 2 full upgraded baths with granite counter tops and soaking tubs - Grohe faucets - state of the art lighting fixtures(chandelier, foyer, hallways, office) - custom designed built-ins in the office/ study included. Don't miss an opportunity to view this wonderful stellar showplace. No $$ spared. Enjoy change of seasons from the Balcony.. The Waterford is a perfect place to call home featuring a concierge welcoming all at the front desk along with many wonderful amenities including the media center, large community great room with fireplace, billiards, heated pool, beautiful serene library, movie theater, and just a short distance to the diner and bakery and pharmacy and bank. First resident must be 55+.
Location
State NJ
County Middlesex
Community Art/Craft Facilities, Billiard Room, Movie/Stage, Outdoor Pool, Elevator, Curbs, Sidewalks
Zoning SC
Rooms
Basement Storage Space
Dining Room Formal Dining Room
Kitchen Granite/Corian Countertops, Pantry, Eat-in Kitchen
Interior
Interior Features Shades-Existing, 2 Bedrooms, Kitchen, Laundry Room, Living Room, Bath Main, Bath Second, Den, Dining Room, None, Den/Study
Heating Forced Air
Cooling Central Air
Flooring Carpet
Fireplace false
Window Features Screen/Storm Window,Insulated Windows,Shades-Existing
Appliance Dishwasher, Dryer, Microwave, Refrigerator, Washer, Gas Water Heater
Heat Source Natural Gas
Exterior
Exterior Feature Curbs, Screen/Storm Window, Sidewalk, Insulated Pane Windows
Pool Outdoor Pool
Community Features Art/Craft Facilities, Billiard Room, Movie/Stage, Outdoor Pool, Elevator, Curbs, Sidewalks
Utilities Available Cable TV, Underground Utilities, Cable Connected
Roof Type See Remarks
Handicap Access See Remarks
Building
Lot Description Near Shopping, Near Public Transit
Sewer Public Sewer
Water Public
Architectural Style Remarks
Others
HOA Fee Include Management Fee,Common Area Maintenance,Insurance,Maintenance Structure,Reserve Fund
Senior Community yes
Tax ID 040032267000010000C0424
Ownership Condominium
Energy Description Natural Gas
Pets Allowed Yes
Read Less




