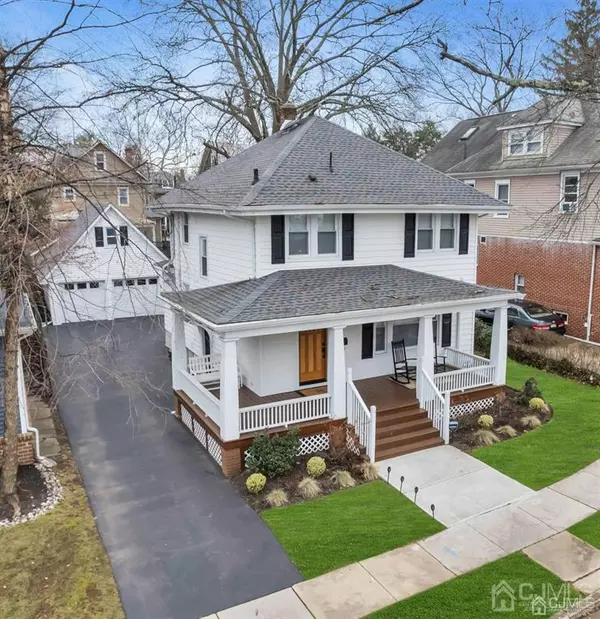For more information regarding the value of a property, please contact us for a free consultation.
135 N 6th AVE Highland Park, NJ 08904
Want to know what your home might be worth? Contact us for a FREE valuation!

Our team is ready to help you sell your home for the highest possible price ASAP
Key Details
Sold Price $583,000
Property Type Single Family Home
Sub Type Single Family Residence
Listing Status Sold
Purchase Type For Sale
MLS Listing ID 2307678R
Sold Date 03/13/23
Style Colonial,Two Story
Bedrooms 3
Full Baths 2
Originating Board CJMLS API
Annual Tax Amount $11,034
Tax Year 2021
Lot Dimensions 50.00 x 100.00
Property Description
Coming Soon! Showings begin 01/25/23. Beautiful 3 BR,2 Bath Craftsman/Colonial Home in the heart of Historic Metropolitan downtown in desirable Highland Park! Tree lined street brings you to the quaint front porch of yesteryear where you can enjoy the cool morning breezes! Professionally Landscaped grounds encompass the home! As you enter through the door you will see that no expense was spared! The home was restored and exemplifies the elegance of today's modern living! The Hardwood flooring consistently travels from room to room! Gorgeous kitchen features Granite Counters, S/S Appliances, Center Island, Custom Cabinetry w/glass front detail, tiled backsplash! Both Bathrooms have been exquisitely redone and decorated with seamless shower doors and beautiful tile and stone accents! The home also includes a finished basement with Recreation Room & mid-way access to the outdoors! The Detached 2 Car Garage has access to a large loft which can be finished to make an office, currently being used for storage! Large backyard for entertaining and gatherings! Quick trip down the street will bring you into historic downtown! New Roof, Mini Splits, Siding, All Windows, Renovations in 2019 HWH 2022! Close to Rutgers, Hospital, New Brunswick Train to NYC, Shopping, & Restaurants!
Location
State NJ
County Middlesex
Rooms
Basement Full, Finished, Exterior Entry, Storage Space, Interior Entry, Workshop
Dining Room Formal Dining Room
Kitchen Granite/Corian Countertops, Kitchen Island, Eat-in Kitchen
Interior
Interior Features Entrance Foyer, Kitchen, Laundry Room, Living Room, Bath Full, Dining Room, 3 Bedrooms, Bath Main, None, Other Room(s)
Heating Radiators-Steam
Cooling A/C Central - Some
Flooring Ceramic Tile, Radiant, Wood
Fireplace false
Appliance Dishwasher, Dryer, Gas Range/Oven, Refrigerator, Washer, Gas Water Heater
Exterior
Exterior Feature Open Porch(es), Deck, Patio, Fencing/Wall, Yard
Garage Spaces 2.0
Fence Fencing/Wall
Utilities Available Electricity Connected, Natural Gas Connected
Roof Type Asphalt
Handicap Access Stall Shower
Porch Porch, Deck, Patio
Building
Lot Description Near Shopping, Near Train, Level
Story 2
Sewer Public Sewer
Water Public
Architectural Style Colonial, Two Story
Others
Senior Community no
Tax ID 0701103000000034
Ownership Fee Simple
Pets Allowed Yes
Read Less

GET MORE INFORMATION




