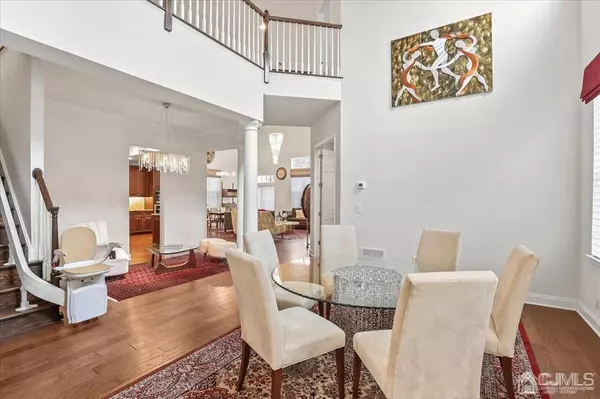For more information regarding the value of a property, please contact us for a free consultation.
11 Dunwell DR South Brunswick, NJ 08824
Want to know what your home might be worth? Contact us for a FREE valuation!

Our team is ready to help you sell your home for the highest possible price ASAP
Key Details
Sold Price $810,000
Property Type Single Family Home
Sub Type Single Family Residence
Listing Status Sold
Purchase Type For Sale
Square Footage 3,234 sqft
Price per Sqft $250
Subdivision Princeton Manor
MLS Listing ID 2307598R
Sold Date 04/19/23
Style Colonial
Bedrooms 4
Full Baths 4
HOA Fees $330/mo
HOA Y/N true
Originating Board CJMLS API
Year Built 2016
Annual Tax Amount $12,355
Tax Year 2021
Lot Dimensions 0.00 x 0.00
Property Description
Stunning home! Move right in and enjoy this elegant and immaculate home in sought-after Princeton Manor! This captivating home offers a beautifully designed floor plan with Open Concept living, soaring two-story ceilings and beautiful architecture! The first floor offers a serene Primary bedroom Suite, a second bedroom and an office/den. The 2nd floor offers an expansive bright loft, 2 Master Suites and a large storage room! The home offers elegant upgrades throughout including a Chef's kitchen complete with Custom Cabinetry, granite countertops, Hi-End Stainless Steel appliances, under-cabinets lighting and a large pantry. The bathrooms are all upgraded. The light-filled and pristine home also offers Custom moldings, elegant built-ins, gleaming wood floors, Hi-End light fixtures and so much more! A lovely Custom patio with built-in Grill perfect for entertaining and relaxation completes this beautiful home! Enjoy the many amenities the community has to offer and the excellent dining, shopping and entertainment nearby! Minutes to downtown Princeton and to major commuter routes to NYC and to Philadelphia. Move right in and enjoy!
Location
State NJ
County Middlesex
Community Kitchen Facilities, Clubhouse, Outdoor Pool, Fitness Center, Gated, Jog/Bike Path, Tennis Court(S)
Rooms
Basement Slab
Dining Room Formal Dining Room
Kitchen Granite/Corian Countertops, Kitchen Exhaust Fan, Pantry, Separate Dining Area
Interior
Interior Features Blinds, Cathedral Ceiling(s), Security System, Shades-Existing, 1 Bedroom, 2 Bedrooms, Great Room, Kitchen, Laundry Room, Library/Office, Living Room, Bath Full, Bath Second, Dining Room, 3 Bedrooms, 4 Bedrooms, Loft, Storage, None
Heating Forced Air
Cooling Central Air
Flooring Carpet, Ceramic Tile, Wood
Fireplaces Number 1
Fireplaces Type Gas
Fireplace true
Window Features Blinds,Shades-Existing
Appliance Dishwasher, Dryer, Electric Range/Oven, Exhaust Fan, Microwave, Refrigerator, Oven, Washer, Kitchen Exhaust Fan, Gas Water Heater
Heat Source Natural Gas
Exterior
Exterior Feature Barbecue, Patio
Garage Spaces 2.0
Pool Outdoor Pool
Community Features Kitchen Facilities, Clubhouse, Outdoor Pool, Fitness Center, Gated, Jog/Bike Path, Tennis Court(s)
Utilities Available Underground Utilities
Roof Type Asphalt
Handicap Access Chairlift
Porch Patio
Building
Lot Description Level
Story 2
Sewer Public Sewer
Water Public
Architectural Style Colonial
Others
HOA Fee Include Amenities-Some,Common Area Maintenance,Snow Removal,Maintenance Grounds
Senior Community yes
Tax ID 210009600232
Ownership Fee Simple
Security Features Security Gate,Security System
Energy Description Natural Gas
Pets Allowed Yes
Read Less




