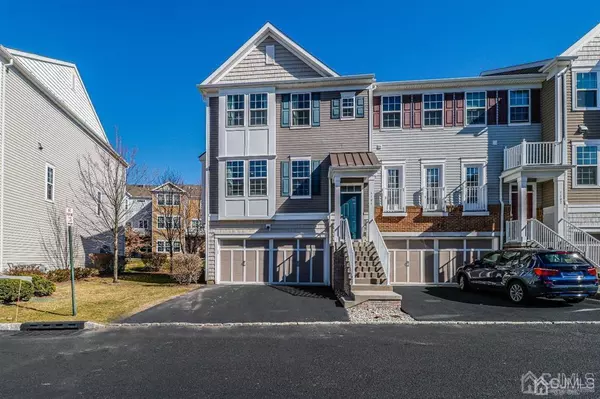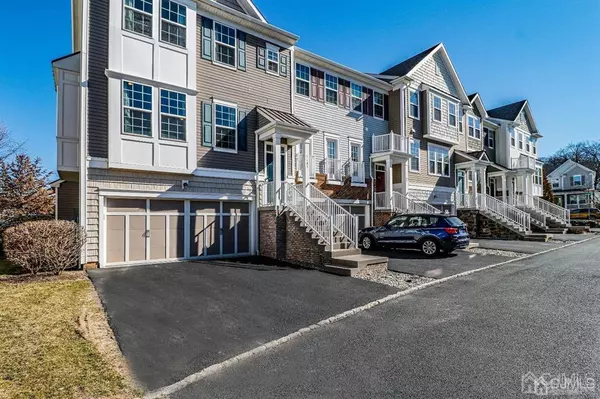For more information regarding the value of a property, please contact us for a free consultation.
1101 Shep DR Highland Park, NJ 08904
Want to know what your home might be worth? Contact us for a FREE valuation!

Our team is ready to help you sell your home for the highest possible price ASAP
Key Details
Sold Price $625,000
Property Type Condo
Sub Type Condo/TH
Listing Status Sold
Purchase Type For Sale
Square Footage 2,646 sqft
Price per Sqft $236
Subdivision Complex
MLS Listing ID 2308337R
Sold Date 05/02/23
Style Colonial,Contemporary,Custom Development
Bedrooms 3
Full Baths 2
Half Baths 2
Maintenance Fees $350
HOA Y/N true
Originating Board CJMLS API
Year Built 2015
Annual Tax Amount $18,620
Tax Year 2021
Lot Dimensions 60.00 x 100.00
Property Description
Well kept unit with Hard floor though out the living room and dining room. Up grade carpet at all bedrooms at the second floor. Gourmet kitchen come with the upgrade cabinets, granite countertops and large center island. Prime location, minutes from train to NYC, restaurants, Rutgers University and RWJ hospital.
Location
State NJ
County Middlesex
Community Curbs, Sidewalks
Rooms
Basement Partial, Partially Finished, Bath Half, Exterior Entry, Recreation Room, Storage Space
Dining Room Formal Dining Room
Kitchen Granite/Corian Countertops, Breakfast Bar, Kitchen Exhaust Fan, Kitchen Island, Pantry, Eat-in Kitchen, Separate Dining Area
Interior
Interior Features Blinds, High Ceilings, Skylight, Entrance Foyer, Kitchen, Bath Half, Living Room, Dining Room, Family Room, 3 Bedrooms, Laundry Room, Attic, Bath Full, Bath Main
Heating Zoned, Forced Air
Cooling Central Air
Flooring Carpet, Granite, Wood
Fireplaces Number 1
Fireplaces Type Fireplace Equipment, Gas
Fireplace true
Window Features Screen/Storm Window,Blinds,Skylight(s)
Appliance Dishwasher, Disposal, Dryer, Gas Range/Oven, Exhaust Fan, Refrigerator, Washer, Kitchen Exhaust Fan, Gas Water Heater
Heat Source Natural Gas
Exterior
Exterior Feature Curbs, Door(s)-Storm/Screen, Screen/Storm Window, Enclosed Porch(es), Sidewalk
Garage Spaces 2.0
Community Features Curbs, Sidewalks
Utilities Available Cable TV, Underground Utilities, Electricity Connected, Natural Gas Connected, Gas In Street
Roof Type Asphalt
Porch Enclosed
Building
Lot Description Corner Lot, Cul-De-Sac, Dead - End Street
Story 3
Sewer Public Sewer
Water Public
Architectural Style Colonial, Contemporary, Custom Development
Others
HOA Fee Include Common Area Maintenance,Maintenance Structure,Snow Removal
Senior Community no
Tax ID 07005030000000430000C1101
Ownership Condominium
Energy Description Natural Gas
Read Less

GET MORE INFORMATION




