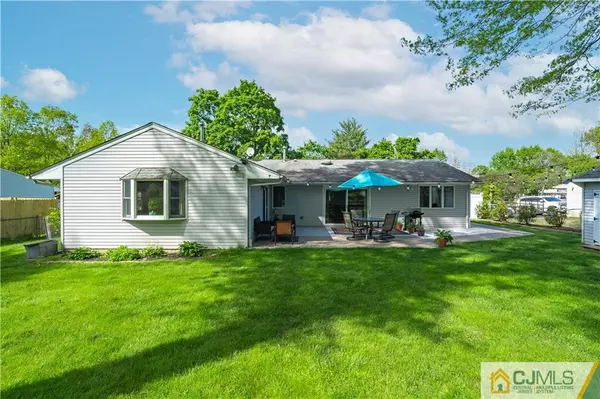For more information regarding the value of a property, please contact us for a free consultation.
37 Emerald RD South Brunswick, NJ 08824
Want to know what your home might be worth? Contact us for a FREE valuation!

Our team is ready to help you sell your home for the highest possible price ASAP
Key Details
Sold Price $576,500
Property Type Single Family Home
Sub Type Single Family Residence
Listing Status Sold
Purchase Type For Sale
Square Footage 1,612 sqft
Price per Sqft $357
Subdivision Kendall Park Secs 07A-7F
MLS Listing ID 2351138M
Sold Date 07/10/23
Style Ranch
Bedrooms 3
Full Baths 2
Half Baths 1
Originating Board CJMLS API
Year Built 1961
Annual Tax Amount $8,128
Tax Year 2022
Lot Size 0.420 Acres
Acres 0.4197
Lot Dimensions 101X181
Property Description
This immaculate north east facing home in Kendall Park boasts a plethora of stunning upgrades and modern amenities. The sprawling Ranch style single family has been renovated to perfection, with a contemporary gourmet kitchen featuring stainless steel appliances, quartz counters, a massive center island, and stylish wood slow-close cabinets with a trendy backsplash and lighting fixtures. The open and spacious living room offers breathtaking views of the back yard oasis through sliders leading to a floating deck and a fully fenced, park-like level lot. The dining room, created by repurposing part of the garage, still provides ample storage space (although not equipped to fit a car) and adds to the home's charm. Cherry wood floors flow throughout the entire home, and the updated bathrooms boast European style decor. The master bedroom suite is generously sized, with plenty of sunlight, sliders to the yard, and a sitting area, plus a full bathroom. This home is a pristine gem with numerous upgrades, making it highly desirable in the sought-after Kendall Park location.
Location
State NJ
County Middlesex
Zoning R-3
Rooms
Other Rooms Shed(s)
Dining Room Formal Dining Room
Kitchen Breakfast Bar, Kitchen Island, Eat-in Kitchen, Kitchen Exhaust Fan, Separate Dining Area
Interior
Interior Features 3 Bedrooms, Bath Main, Bath Other, Dining Room, Bath Half, Kitchen, Laundry Room, Living Room, Utility Room, Attic, None
Heating Forced Air
Cooling Central Air
Flooring Wood
Fireplace false
Appliance Dishwasher, Gas Range/Oven, Exhaust Fan, Refrigerator, Kitchen Exhaust Fan, Gas Water Heater
Heat Source Natural Gas
Exterior
Exterior Feature Deck, Fencing/Wall, Storage Shed, Yard
Garage Spaces 1.0
Fence Fencing/Wall
Pool None
Utilities Available See Remarks
Roof Type Asphalt
Porch Deck
Building
Lot Description Level, See Remarks
Story 1
Sewer Public Sewer, Sewer Charge
Water Public
Architectural Style Ranch
Others
Senior Community no
Tax ID 21003560100007
Ownership Fee Simple
Energy Description Natural Gas
Read Less

GET MORE INFORMATION




