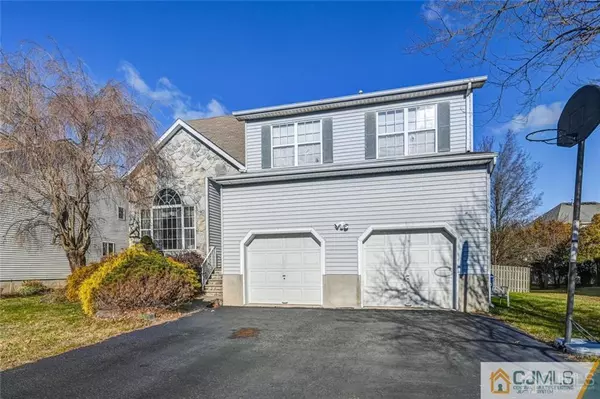For more information regarding the value of a property, please contact us for a free consultation.
15 Spaniel CT South Brunswick, NJ 08824
Want to know what your home might be worth? Contact us for a FREE valuation!

Our team is ready to help you sell your home for the highest possible price ASAP
Key Details
Sold Price $510,000
Property Type Single Family Home
Sub Type Single Family Residence
Listing Status Sold
Purchase Type For Sale
Square Footage 2,200 sqft
Price per Sqft $231
Subdivision Beekman Manor
MLS Listing ID 2011249
Sold Date 08/17/20
Style Colonial,Custom Development
Bedrooms 3
Full Baths 2
Half Baths 1
HOA Fees $16/ann
HOA Y/N true
Originating Board CJMLS API
Year Built 1997
Annual Tax Amount $11,863
Tax Year 2019
Lot Size 8,411 Sqft
Acres 0.1931
Lot Dimensions 75x112
Property Description
SHOWINGS BEGIN 05/14/20 Step right into this charming 2 story Colonial on Cul-de-Sac featuring 3 BR, 2 1/2 baths w/full finished basement. Located in Beekman Manor, this Hunter Model does not disappoint. You are greeted in the 2 story entry by gleaming HW flooring which leads to your Formal Living Room with vaulted ceilings. A cabinet filled kitchen with a separate eating area opens up to a spacious family room. Sliders off family room lead to deck for outside entertaining. Full finished basement. Greenbrook Elementary, Crossroads North Middle School, South Brunswick High School. Opportunity awaits! Make this your new home!
Location
State NJ
County Middlesex
Community Curbs, Sidewalks
Zoning R2.1
Rooms
Basement Full, Finished, Den, Recreation Room, Interior Entry, Utility Room
Dining Room Formal Dining Room
Kitchen Kitchen Exhaust Fan, Country Kitchen, Pantry, Eat-in Kitchen, Separate Dining Area
Interior
Interior Features Blinds, Cathedral Ceiling(s), High Ceilings, Shades-Existing, Vaulted Ceiling(s), Bath Half, Dining Room, Family Room, Entrance Foyer, Kitchen, Laundry Room, Living Room, 3 Bedrooms, Bath Main, Bath Other, Attic
Heating Zoned, Forced Air
Cooling Central Air, Ceiling Fan(s), Zoned
Flooring Carpet, Wood
Fireplace false
Window Features Insulated Windows,Blinds,Shades-Existing
Appliance Dishwasher, Gas Range/Oven, Exhaust Fan, Microwave, Refrigerator, Kitchen Exhaust Fan, Gas Water Heater
Heat Source Natural Gas
Exterior
Exterior Feature Curbs, Deck, Sidewalk, Fencing/Wall, Yard, Insulated Pane Windows
Garage Spaces 2.0
Fence Fencing/Wall
Community Features Curbs, Sidewalks
Utilities Available Cable TV, Cable Connected, Natural Gas Connected
Roof Type Asphalt
Porch Deck
Building
Lot Description Near Shopping, Near Train, Level, Near Public Transit
Story 2.5
Sewer Public Sewer
Water Public
Architectural Style Colonial, Custom Development
Others
Senior Community no
Tax ID 210009402400023
Ownership Fee Simple
Energy Description Natural Gas
Read Less




