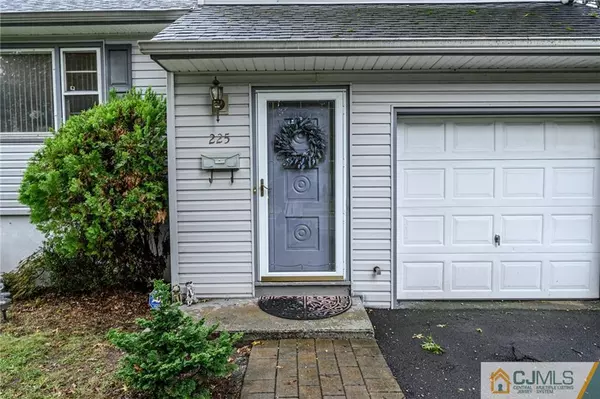For more information regarding the value of a property, please contact us for a free consultation.
225 Clinton AVE North Plainfield, NJ 07063
Want to know what your home might be worth? Contact us for a FREE valuation!

Our team is ready to help you sell your home for the highest possible price ASAP
Key Details
Sold Price $465,000
Property Type Single Family Home
Sub Type Single Family Residence
Listing Status Sold
Purchase Type For Sale
Square Footage 1,364 sqft
Price per Sqft $340
Subdivision Plainfield Park
MLS Listing ID 2353324M
Sold Date 11/13/23
Style Split Level
Bedrooms 3
Full Baths 1
Half Baths 1
Originating Board CJMLS API
Year Built 1954
Annual Tax Amount $9,550
Tax Year 2022
Lot Size 10,201 Sqft
Acres 0.2342
Lot Dimensions 60X170
Property Description
Lovely 3 Bed 1.5 Bath Split with 1 Car Garage in thriving North Plainfield could be your Home Sweet Home! Situated on a large corner lot in a convenient location, close to schools, parks, shopping, dining, and easy access to Rt 22 for a seamless commute. Foyer entry gives way to a spacious Eat-in-Kitchen with delightful breakfast bar, ceramic flooring, backsplash, and ample cabinet storage. Formal Dining Rm features HW flooring and slider to the rear Paver Patio for easy al fresco dining. Convenient 1/2 Bath + Laundry Rm, too! A few steps up, find a light and bright Living Rm with large picture window that bathes the space in plenty of sunlight. Upstairs, the beautifully updated main Bath with granite vanity and ceramic tiling, along with 3 generous Bedrooms with HW flooring. Partial Finished Basement with versatile Rec Rm adds to the package! Sprawling Backyard with Paver Patio and Storage Shed is completely fenced-in for your privacy and comfort, with plenty of extra space to build and play. Central Air, 1 Car Garage, the list goes on! With your personal touch, this could be the home you've been searching for! *Showings to begin Sat 9/30*
Location
State NJ
County Somerset
Community Curbs, Sidewalks
Rooms
Other Rooms Shed(s)
Basement Partially Finished, Interior Entry, Recreation Room, Storage Space, Utility Room
Dining Room Formal Dining Room
Kitchen Breakfast Bar, Eat-in Kitchen, Pantry, Separate Dining Area
Interior
Interior Features Security System, Dining Room, Bath Half, Entrance Foyer, Kitchen, Laundry Room, Living Room, 3 Bedrooms, Bath Full, Other Room(s)
Heating Baseboard Hotwater
Cooling Central Air, Attic Fan
Flooring Ceramic Tile, Wood
Fireplace false
Window Features Screen/Storm Window
Appliance Dryer, Gas Range/Oven, Microwave, Refrigerator, Washer, Gas Water Heater
Heat Source Natural Gas
Exterior
Exterior Feature Curbs, Door(s)-Storm/Screen, Fencing/Wall, Open Porch(es), Patio, Screen/Storm Window, Sidewalk, Storage Shed, Yard
Garage Spaces 1.0
Fence Fencing/Wall
Pool None
Community Features Curbs, Sidewalks
Utilities Available Electricity Connected, Natural Gas Connected
Roof Type Asphalt
Porch Porch, Patio
Building
Lot Description Corner Lot, Level, Near Shopping
Story 3
Sewer Public Sewer
Water Public
Architectural Style Split Level
Others
Senior Community no
Tax ID 1400180000000020
Ownership Fee Simple
Security Features Security System
Energy Description Natural Gas
Read Less




