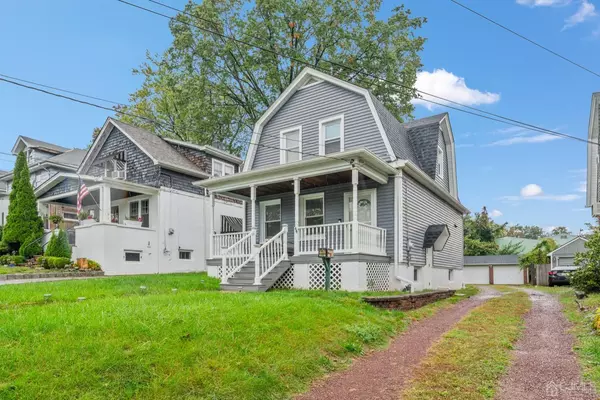For more information regarding the value of a property, please contact us for a free consultation.
44 Evergreen AVE Fords, NJ 08863
Want to know what your home might be worth? Contact us for a FREE valuation!

Our team is ready to help you sell your home for the highest possible price ASAP
Key Details
Sold Price $427,000
Property Type Single Family Home
Sub Type Single Family Residence
Listing Status Sold
Purchase Type For Sale
Square Footage 1,184 sqft
Price per Sqft $360
Subdivision Township/Woodbridge
MLS Listing ID 2404738R
Sold Date 12/01/23
Style Colonial
Bedrooms 2
Full Baths 1
Originating Board CJMLS API
Year Built 1905
Annual Tax Amount $6,418
Tax Year 2022
Lot Size 4,996 Sqft
Acres 0.1147
Lot Dimensions 150.00 x 0.00
Property Description
This Colonial home, renovated meticulously in 2019, effortlessly marries classic architectural details with modern amenities. Upon entering, you're greeted by a cozy living room that seamlessly flows into the dining area, where double doors open up to a brand-new patio deck crafted from premium Trex material, offering an inviting view of your backyard. The adjacent kitchen, with included appliances, ensures meal prep is a breeze. Ascend to the second level to find two generously sized bedrooms with wood flooring and ample natural light from newer windows, complemented by a full bathroom featuring a double vanity for added convenience. For those seeking additional space, the finished basement offers a spacious family room, a designated office for work or study, a laundry area, and a utility room. The detached garage is not only finished but equipped with electric and sports a new roof. Homeowners can rest easy with a slew of 2019 updates, including a new HVAC and heating system, tankless water heater, and newer roof and siding. Plus, the brand-new sewer and water line from the curb to the house ensures a hassle-free living experience.
Location
State NJ
County Middlesex
Zoning R-10
Rooms
Basement Finished, Other Room(s), Utility Room, Laundry Facilities
Dining Room Formal Dining Room
Kitchen Eat-in Kitchen
Interior
Interior Features Kitchen, Living Room, Dining Room, 2 Bedrooms, Bath Full, None, Other Room(s)
Heating Forced Air
Cooling Central Air
Flooring Wood
Fireplace false
Appliance Dishwasher, Gas Range/Oven, Microwave, Refrigerator, Gas Water Heater
Heat Source Natural Gas
Exterior
Exterior Feature Deck, Fencing/Wall
Garage Spaces 1.0
Fence Fencing/Wall
Utilities Available Gas In Street
Roof Type Asphalt
Porch Deck
Building
Lot Description See Remarks
Story 2
Sewer Public Sewer
Water Public
Architectural Style Colonial
Others
Senior Community no
Tax ID 2500138030008201
Ownership Fee Simple
Energy Description Natural Gas
Pets Allowed Yes
Read Less




