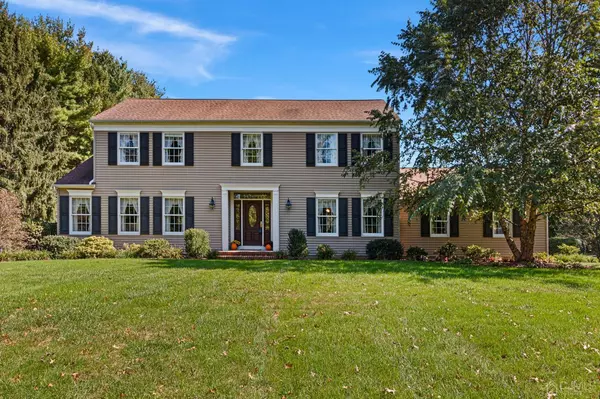For more information regarding the value of a property, please contact us for a free consultation.
15 Adams DR Cranbury, NJ 08512
Want to know what your home might be worth? Contact us for a FREE valuation!

Our team is ready to help you sell your home for the highest possible price ASAP
Key Details
Sold Price $910,000
Property Type Single Family Home
Sub Type Single Family Residence
Listing Status Sold
Purchase Type For Sale
Square Footage 2,436 sqft
Price per Sqft $373
Subdivision Shadow Oaks
MLS Listing ID 2404291R
Sold Date 12/27/23
Style Colonial
Bedrooms 3
Full Baths 2
Half Baths 1
Originating Board CJMLS API
Year Built 1985
Annual Tax Amount $11,093
Tax Year 2022
Lot Size 0.861 Acres
Acres 0.8614
Lot Dimensions 236.00 x 0.00
Property Description
Situated in coveted Shadow Oaks development, this upscale beauty offers 3 bedrooms with additional office/bonus room, 2.5 baths on a picturesque corner lot location complete with a stunning two-tiered deck and blue slate patio. With over 2,400 square feet, this meticulously maintained colonial includes a formal living room and family room with wood-burning fireplace overlooking scenic views. A gourmet kitchen rich in upgrades include stainless steel appliances, 5 burner gas cooktop, under cabinet lighting, and quartzite countertops. Powder room has been fully renovated. The second floor offers a grand master suite with an enormous walk-in closet and separate bonus room perfect for an office space. Anderson slider doors lead out to lush greens adorned with professional landscaping, a teeming vegetable garden and storage shed with water spigot. Complete with central vac and Level 2 charging station for electric car. Zoned in top rated Cranbury school district with students attending Princeton High School. Minutes from Princeton Junction train station, NJ Turnpike and shopping. A commuter's dream to PA and NY! A rare beauty!
Location
State NJ
County Middlesex
Zoning RLD1
Rooms
Basement Full, Storage Space
Dining Room Formal Dining Room
Kitchen Kitchen Island, Pantry, Eat-in Kitchen
Interior
Interior Features Central Vacuum, Skylight, Entrance Foyer, Kitchen, Bath Half, Living Room, Dining Room, Family Room, 3 Bedrooms, Laundry Room, Library/Office, Bath Full, Bath Main, None
Heating Forced Air
Cooling Central Air, Ceiling Fan(s), Exhaust Fan, Attic Fan
Flooring Wood
Fireplaces Number 1
Fireplaces Type Wood Burning
Fireplace true
Window Features Skylight(s)
Appliance Dishwasher, Dryer, Gas Range/Oven, Microwave, Refrigerator, Oven, Washer, Gas Water Heater
Heat Source Natural Gas
Exterior
Utilities Available Underground Utilities, Electricity Connected, Natural Gas Connected
Roof Type Asphalt
Building
Lot Description Corner Lot
Story 2
Sewer Septic Tank
Water Well
Architectural Style Colonial
Others
Senior Community no
Tax ID 02000200300005
Ownership Fee Simple
Energy Description Natural Gas
Read Less

GET MORE INFORMATION




