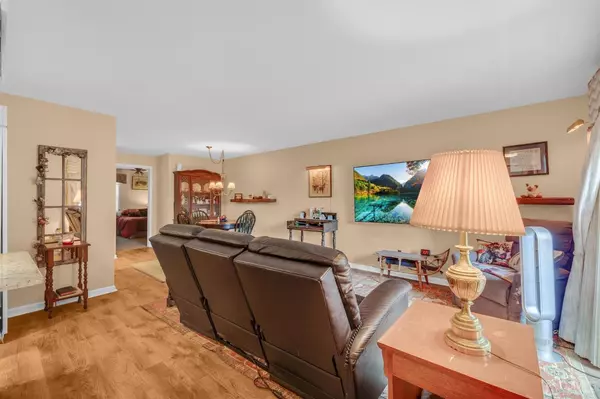For more information regarding the value of a property, please contact us for a free consultation.
319-319 Potomac DR Bernards, NJ 07920
Want to know what your home might be worth? Contact us for a FREE valuation!

Our team is ready to help you sell your home for the highest possible price ASAP
Key Details
Sold Price $380,000
Property Type Condo
Sub Type Condo/TH
Listing Status Sold
Purchase Type For Sale
Subdivision Spring Ridge
MLS Listing ID 2409878R
Sold Date 05/15/24
Style Remarks
Bedrooms 2
Full Baths 1
Maintenance Fees $365
Originating Board CJMLS API
Year Built 1989
Annual Tax Amount $5,777
Tax Year 2023
Lot Dimensions 0.00 x 0.00
Property Description
Discover the charm of this well-maintained Drexel II first-floor unit in the sought-after Spring Ridge community. The home features an open floor plan, seamlessly connecting the living room to a cozy deck perfect for relaxation. Kitchen is updated with S/S gas stove, GE Profile fridge, externally-vented hood, granite counter-top, pull-out cabinet drawers, and under-cabinet lighting. A convenient laundry space accommodates a full-sized washer & dryer. The living & dining areas have Pergo flooring & the bedrooms are carpeted. Bathroom is updated with tall, sliding shower door. Closets are enhanced with both motion-sensor & switch-operated lighting. Another bonus of this home is the big full basement offering potential for a rec area. Detached garage is only a few steps away. Spring Ridge provides an array of amenities including an on-site community manager, clubhouse, swimming pool, tennis courts, playground, bicycle/jogging paths. With easy access to shopping malls, parks, major highway Rt 78, 287 and public transit, this unit perfectly combines comfort with convenience.
Location
State NJ
County Somerset
Community Clubhouse, Outdoor Pool, Playground, See Remarks, Jog/Bike Path, Tennis Court(S)
Rooms
Basement Full, Recreation Room, Storage Space, Utility Room
Dining Room Living Dining Combo
Kitchen Granite/Corian Countertops, Kitchen Exhaust Fan, Separate Dining Area
Interior
Interior Features Entrance Foyer, 2 Bedrooms, Kitchen, Laundry Room, Living Room, Bath Full, Dining Room, None
Heating Forced Air
Cooling Central Air
Flooring Carpet, Ceramic Tile, Laminate
Fireplace false
Appliance Dishwasher, Gas Range/Oven, Exhaust Fan, Refrigerator, Kitchen Exhaust Fan, Gas Water Heater
Heat Source Natural Gas
Exterior
Exterior Feature Deck
Garage Spaces 1.0
Pool Outdoor Pool
Community Features Clubhouse, Outdoor Pool, Playground, See Remarks, Jog/Bike Path, Tennis Court(s)
Utilities Available Cable Connected, Electricity Connected, Natural Gas Connected
Roof Type Asphalt
Porch Deck
Building
Lot Description Private, See Remarks
Story 1
Sewer Public Sewer
Water Public
Architectural Style Remarks
Others
HOA Fee Include Amenities-Some,Common Area Maintenance,Maintenance Structure,Snow Removal,Trash,Maintenance Grounds,Maintenance Fee,Water
Senior Community no
Tax ID 2702087010000001420000CONDO
Ownership Condominium
Energy Description Natural Gas
Pets Allowed Yes
Read Less

GET MORE INFORMATION




