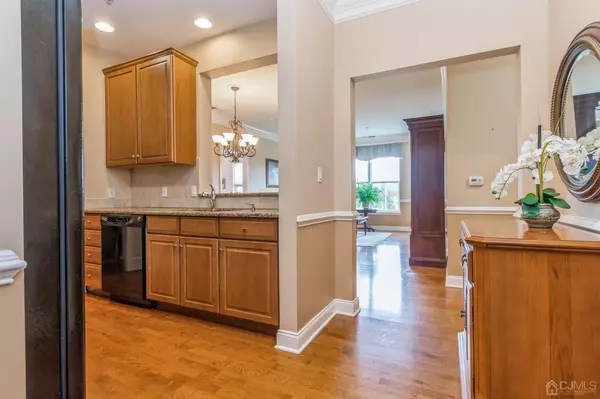For more information regarding the value of a property, please contact us for a free consultation.
100 Middlesex BLVD #347 Plainsboro, NJ 08536
Want to know what your home might be worth? Contact us for a FREE valuation!

Our team is ready to help you sell your home for the highest possible price ASAP
Key Details
Sold Price $320,000
Property Type Condo
Sub Type Condo/TH
Listing Status Sold
Purchase Type For Sale
Square Footage 1,214 sqft
Price per Sqft $263
Subdivision Highlands/Cranbury Bldg
MLS Listing ID 2410117R
Sold Date 05/31/24
Style Middle Unit
Bedrooms 2
Full Baths 2
Maintenance Fees $508
Originating Board CJMLS API
Year Built 2007
Annual Tax Amount $4,727
Tax Year 2021
Lot Dimensions 0.00 x 0.00
Property Description
Welcome to The Highlands at Cranbury Brook, where the livin' is easy in this immaculate 2 bedroom, 2 bath condo! Well appointed throughout, from the hardwood floors that flow from the foyer, through kitchen and dining/living room, to the crown moulding/chair rail and recessed lighting, all you need to do is unpack and enjoy. The kitchen offers efficient work space with granite counters, tile backsplash, ample cabinets, garbage disposal, convenient laundry closet and all appliances included. The open living room/dining room area with crown moulding and chair rail is the heart of this unit with access to private balcony for a breath of fresh air with your morning coffee! The light filled primary bedroom with walkin closet and ensuite bath with tub plus separate stall shower and generous vanity space, check all the boxes on the must have list. The second bedroom boasts a walkin closet and is adjacent to full bath in hall, perfect as a guest room or office. Easy access to Routes 1, 130, Turnpike, plus plenty of shopping and parks nearby. Unit can be rented with proper lease, minimum 6 months and with HOA approval.
Location
State NJ
County Middlesex
Community Billiard Room, Clubhouse, Outdoor Pool, Elevator, Fitness Center, Game Room
Zoning VR-2
Rooms
Dining Room Living Dining Combo, Formal Dining Room
Kitchen Not Eat-in Kitchen
Interior
Interior Features Entrance Foyer, 2 Bedrooms, Kitchen, Laundry Room, Living Room, Bath Main, Bath Other, Dining Room, None
Heating Forced Air
Cooling Central Air
Flooring Carpet, Ceramic Tile, Wood
Fireplace false
Appliance Dishwasher, Disposal, Dryer, Electric Range/Oven, Microwave, Refrigerator, Washer, Gas Water Heater
Heat Source Natural Gas
Exterior
Pool Outdoor Pool
Community Features Billiard Room, Clubhouse, Outdoor Pool, Elevator, Fitness Center, Game Room
Utilities Available Underground Utilities
Roof Type Asphalt
Handicap Access Elevator
Building
Lot Description Near Shopping
Story 1
Sewer Public Sewer
Water Public
Architectural Style Middle Unit
Others
HOA Fee Include Common Area Maintenance,Maintenance Structure,Sewer,Snow Removal,Trash,Maintenance Grounds,Water
Senior Community yes
Tax ID 18020110000003470000C347
Ownership Condominium
Energy Description Natural Gas
Pets Allowed Yes
Read Less

GET MORE INFORMATION




