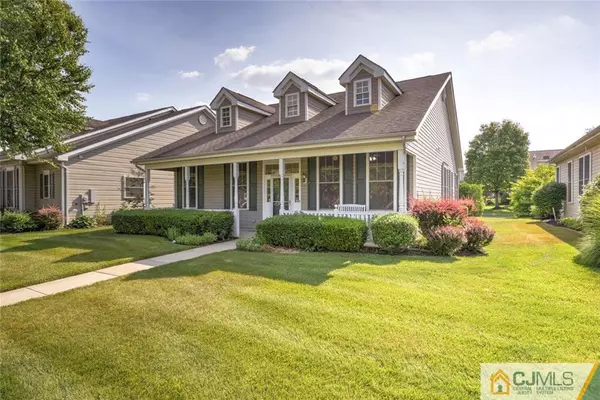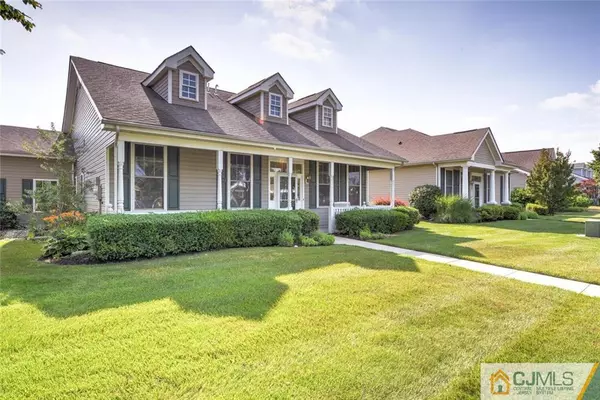For more information regarding the value of a property, please contact us for a free consultation.
4 Stahl LN Cranbury, NJ 08512
Want to know what your home might be worth? Contact us for a FREE valuation!

Our team is ready to help you sell your home for the highest possible price ASAP
Key Details
Sold Price $520,000
Property Type Single Family Home
Sub Type Single Family Residence
Listing Status Sold
Purchase Type For Sale
Square Footage 1,458 sqft
Price per Sqft $356
Subdivision Four Seasons At Cranbury
MLS Listing ID 2354641M
Sold Date 08/08/24
Style Ranch
Bedrooms 2
Full Baths 2
Maintenance Fees $350
Originating Board CJMLS API
Year Built 2003
Annual Tax Amount $5,055
Tax Year 2023
Lot Size 5,201 Sqft
Acres 0.1194
Property Description
Welcome to this charming and meticulously maintained Drake model home in the Four Seasons at Historic Cranbury adult community. Featuring 2 spacious bedrooms, 2 full baths, an eat-in kitchen, a dining room, and a comfortable living room, this inviting ranch boasts an open and bright floor plan with over 9-foot ceilings throughout. Freshly painted with brand new carpet in the living room, dining room, both bedrooms, walk-in closet, and hallway, this home is move-in ready. Relax on your cozy front porch or backyard patio, and enjoy the convenience of a two-car garage with an automatic opener and additional storage space above. As a resident, indulge in a wealth of lifestyle amenities, including access to the clubhouse, outdoor pool, fitness center, tennis, and pickle ball court, and more. Embrace the rich history of Cranbury, explore nearby parks and Brainerd Lake, and savor the local restaurants. Plus, benefit from easy access to major highways and public transportation. Don't miss the opportunity to make this wonderful home yoursschedule a showing today and let the enchantment of Four Seasons at Historic Cranbury welcome you home.
Location
State NJ
County Middlesex
Community Billiard Room, Bocce, Clubhouse, Fitness Center, Outdoor Pool, Tennis Court(S), Sidewalks
Zoning RAR
Rooms
Dining Room Formal Dining Room
Kitchen Breakfast Bar, Eat-in Kitchen, Granite/Corian Countertops, Pantry
Interior
Interior Features 2 Bedrooms, Bath Main, Dining Room, Bath Second, Storage, Entrance Foyer, Kitchen, Laundry Room, Living Room, Attic, None
Heating Forced Air
Cooling Central Air
Flooring Carpet, Ceramic Tile, Laminate
Fireplace false
Appliance Self Cleaning Oven, Dishwasher, Dryer, Gas Range/Oven, Microwave, Refrigerator, Gas Water Heater
Heat Source Natural Gas
Exterior
Exterior Feature Open Porch(es), Patio, Sidewalk
Garage Spaces 2.0
Pool Outdoor Pool
Community Features Billiard Room, Bocce, Clubhouse, Fitness Center, Outdoor Pool, Tennis Court(s), Sidewalks
Utilities Available Underground Utilities
Roof Type Asphalt
Porch Porch, Patio
Building
Lot Description Level
Story 1
Sewer Public Sewer
Water Public
Architectural Style Ranch
Others
HOA Fee Include Common Area Maintenance,Maintenance Grounds,Management Fee,Snow Removal,Trash
Senior Community yes
Tax ID 02000201100016
Ownership Fee Simple
Energy Description Natural Gas
Pets Allowed Yes
Read Less

GET MORE INFORMATION




