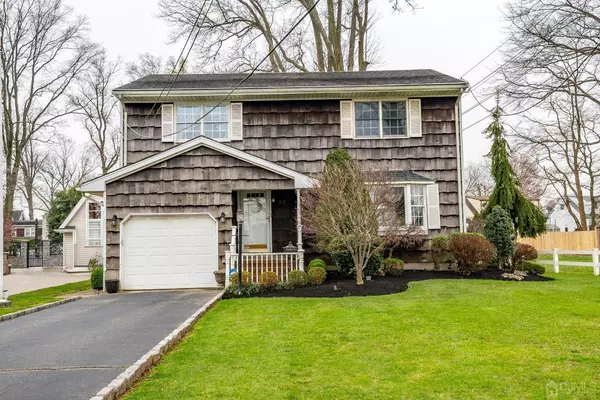For more information regarding the value of a property, please contact us for a free consultation.
28 Debra PL Sewaren, NJ 07077
Want to know what your home might be worth? Contact us for a FREE valuation!

Our team is ready to help you sell your home for the highest possible price ASAP
Key Details
Sold Price $583,000
Property Type Single Family Home
Sub Type Single Family Residence
Listing Status Sold
Purchase Type For Sale
Square Footage 2,232 sqft
Price per Sqft $261
Subdivision Sewaren
MLS Listing ID 2501912R
Sold Date 09/30/24
Style Colonial,Two Story
Bedrooms 4
Full Baths 1
Half Baths 1
Originating Board CJMLS API
Year Built 1965
Annual Tax Amount $13,363
Tax Year 2022
Lot Size 0.342 Acres
Acres 0.3422
Lot Dimensions 273.00 x 73.00
Property Description
Welcome Home!!! This beautiful 4 bedroom colonial is located in a quiet neighborhood in the desirable Sewaren section of Woodbridge Township. It has been meticulously maintained by the original owners and is now ready for you! The expansive first floor features a large living room flowing into a formal dining room, with an eat-in kitchen only steps away. The kitchen opens to a large multi-tier back deck overlooking much of the 0.35 acres of land. An oversized attached one car garage w/ a loft storage area and half bath complete this level. Second floor features four large bedrooms w/ ample closet space, awash in natural light w/ hardwood flooring throughout and a full bathroom. The basement is ready for your finishing touches and offers many possibilities, including Recreation Room, Gym, Office, Craft / Work Shop, or Family Room! The backyard is an incredible canvas ready for you to design the backyard oasis of your dreams, complete with a large shed w/ electricity, the possibilities are plentiful. Newer mechanicals, 200 amp service, original hardwood flooring, abundant natural light, located near schools, major roadways, transit lines, shopping, & the Sewaren Marina make this a truly one of a kind find!
Location
State NJ
County Middlesex
Zoning R-6
Rooms
Other Rooms Shed(s)
Basement Partially Finished, Recreation Room, Storage Space, Utility Room, Laundry Facilities
Dining Room Formal Dining Room
Kitchen Eat-in Kitchen
Interior
Interior Features Kitchen, Bath Half, Living Room, Dining Room, 4 Bedrooms, Bath Main, None
Heating Forced Air
Cooling Central Air
Flooring Ceramic Tile, Wood
Fireplace false
Window Features Screen/Storm Window
Appliance Dishwasher, Dryer, Gas Range/Oven, Microwave, Refrigerator, Gas Water Heater
Heat Source Natural Gas
Exterior
Exterior Feature Patio, Screen/Storm Window, Storage Shed, Yard
Garage Spaces 1.0
Utilities Available Electricity Connected, Natural Gas Connected
Roof Type Asphalt
Porch Patio
Building
Story 2
Sewer Public Sewer
Water Public
Architectural Style Colonial, Two Story
Others
Senior Community no
Tax ID 25006860100019
Ownership Fee Simple
Energy Description Natural Gas
Read Less

GET MORE INFORMATION




