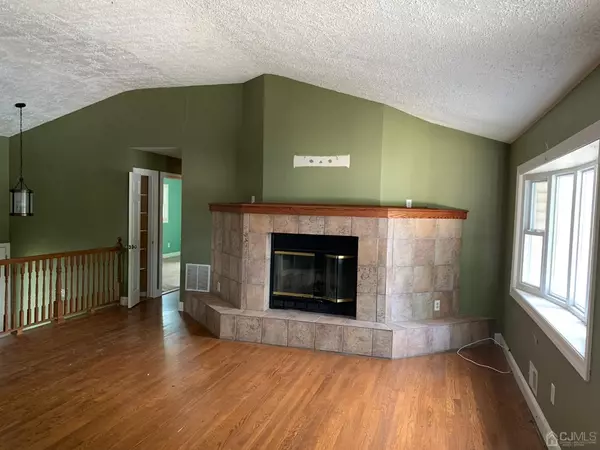For more information regarding the value of a property, please contact us for a free consultation.
47 Fanning ST Fords, NJ 08863
Want to know what your home might be worth? Contact us for a FREE valuation!

Our team is ready to help you sell your home for the highest possible price ASAP
Key Details
Sold Price $502,000
Property Type Single Family Home
Sub Type Single Family Residence
Listing Status Sold
Purchase Type For Sale
Square Footage 2,884 sqft
Price per Sqft $174
Subdivision Fanning Estates
MLS Listing ID 2501419R
Sold Date 10/10/24
Style Bi-Level
Bedrooms 5
Full Baths 4
Originating Board CJMLS API
Year Built 1955
Annual Tax Amount $16,314
Tax Year 2024
Lot Size 6,019 Sqft
Acres 0.1382
Lot Dimensions 100.00 x 60.00
Property Description
In the heart of the esteemed Fords on a remarkable street within a sought-after neighborhood, stands a grand expanded raised ranch awaiting its next chapter. This residence is more than a house; it is a canvas for your imagination. Spanning over 2,800 square feet, this home boasts a majestic living room, where a stately fireplace stands as the centerpiece, inviting warmth and conversation. The kitchen, oversized and brimming with potential, calls for the culinary artist in you to craft meals and memories. The master suite offers a private sanctuary, while four additional spacious bedrooms ensure comfort and space for all who dwell within these walls. Four full bathrooms provide ample convenience, and the generous lot enhances the promise of outdoor enjoyment and expansion. Though this home seeks a vision to unlock its full splendor, it stands as a testament to the extraordinary possibilities that lie within. Embrace the opportunity to transform this residence into a masterpiece, where every corner reflects your unique vision. The stage is set; the only thing missing is your touch.
Location
State NJ
County Middlesex
Community Sidewalks
Zoning R-6
Rooms
Kitchen Eat-in Kitchen
Interior
Interior Features Vaulted Ceiling(s), 1 Bedroom, Living Room, Bath Other, Family Room, Entrance Foyer, Kitchen, 4 Bedrooms, Bath Full, Bath Main, Bath Second, None
Heating Forced Air
Cooling Central Air
Flooring Carpet, Ceramic Tile, Wood
Fireplaces Number 1
Fireplaces Type Wood Burning
Fireplace true
Appliance Dishwasher, Dryer, Gas Range/Oven, Microwave, Refrigerator, Washer
Heat Source Natural Gas
Exterior
Exterior Feature Sidewalk, Fencing/Wall
Garage Spaces 2.0
Fence Fencing/Wall
Community Features Sidewalks
Utilities Available Electricity Connected, Natural Gas Connected
Roof Type Asphalt
Building
Lot Description Sloped
Story 2
Sewer Public Sewer
Water Public
Architectural Style Bi-Level
Others
Senior Community no
Tax ID 2500346020008402
Ownership Fee Simple
Energy Description Natural Gas
Read Less




