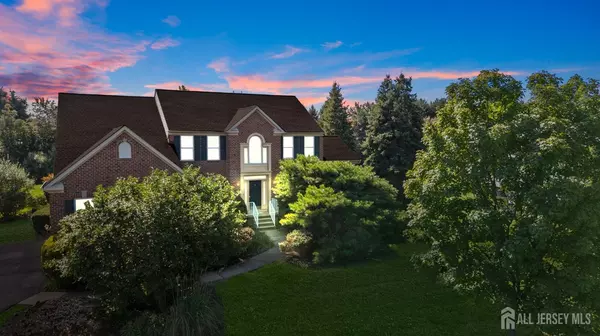For more information regarding the value of a property, please contact us for a free consultation.
19 Hickory WAY Robbinsville, NJ 08691
Want to know what your home might be worth? Contact us for a FREE valuation!

Our team is ready to help you sell your home for the highest possible price ASAP
Key Details
Sold Price $950,000
Property Type Single Family Home
Sub Type Single Family Residence
Listing Status Sold
Purchase Type For Sale
Square Footage 4,336 sqft
Price per Sqft $219
Subdivision Woods At Washington
MLS Listing ID 2503367R
Sold Date 12/02/24
Style Colonial
Bedrooms 4
Full Baths 2
Half Baths 1
Originating Board CJMLS API
Year Built 2002
Annual Tax Amount $19,831
Tax Year 2023
Lot Size 0.860 Acres
Acres 0.86
Lot Dimensions 300.00 x 125.00
Property Description
Welcome to this model home in the highly desirable Robbinsville community, located on a cul-de-sac street! As you step through the front door, you're greeted by a grand foyer with a soaring cathedral ceiling, creating an impressive first impression. A dedicated office provides the perfect space for working from home, while the sunroom invites an abundance of natural light, ideal for relaxation or entertaining. While the home needs some renovations, its outstanding features such as built-in cabinetry throughout, first floor laundry, butler's pantry, custom cherry kitchen cabinets and custom wooden mantle in family room makes it the perfect canvas for your vision. The spacious primary bedroom includes a cozy sitting/study area, offering a private retreat within the home. The finished basement is perfect for hosting, featuring a full wet bar and ample space for gatherings. Outdoors, you'll find a charming brick pizza oven, brick paver patio, making outdoor dining and entertaining a breeze. Don't miss the chance to transform this gem in one of Robbinsville's most sought-after neighborhoods. Schedule your tour today!
Location
State NJ
County Mercer
Community Jog/Bike Path, Sidewalks
Zoning R1.5
Rooms
Basement Full, Finished, Den, Recreation Room, Storage Space, Interior Entry, Utility Room
Dining Room Formal Dining Room
Kitchen Granite/Corian Countertops, Breakfast Bar, Kitchen Exhaust Fan, Kitchen Island, Pantry, Eat-in Kitchen, Separate Dining Area
Interior
Interior Features Cathedral Ceiling(s), Intercom, Security System, Water Filter, Wet Bar, Entrance Foyer, Kitchen, Laundry Room, Library/Office, Bath Half, Living Room, Other Room(s), Storage, Dining Room, Family Room, 4 Bedrooms, Bath Full, Bath Main, Attic, Den/Study
Heating Zoned, Forced Air
Cooling Central Air, Ceiling Fan(s), Zoned
Flooring Carpet, Wood
Fireplaces Number 1
Fireplaces Type Gas
Fireplace true
Appliance Dishwasher, Dryer, Gas Range/Oven, Microwave, Refrigerator, Oven, Washer, Water Filter, Kitchen Exhaust Fan, Gas Water Heater
Heat Source Natural Gas
Exterior
Exterior Feature Lawn Sprinklers, Deck, Patio, Sidewalk, Yard
Garage Spaces 2.0
Pool None
Community Features Jog/Bike Path, Sidewalks
Utilities Available Cable Connected, Electricity Connected, Natural Gas Connected
Roof Type Asphalt
Porch Deck, Patio
Building
Lot Description Near Train, Cul-De-Sac, Dead - End Street, Interior Lot
Faces Northeast
Story 2
Sewer Public Sewer
Water Public
Architectural Style Colonial
Others
HOA Fee Include Snow Removal,Trash
Senior Community no
Tax ID 120003000000000817
Ownership Fee Simple
Security Features Security System
Energy Description Natural Gas
Pets Allowed Yes
Read Less

GET MORE INFORMATION




