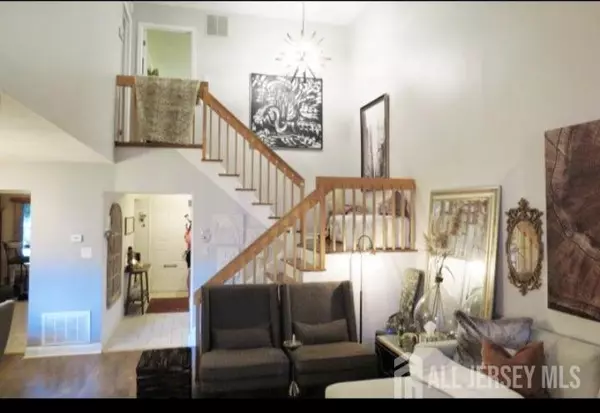For more information regarding the value of a property, please contact us for a free consultation.
309 Willowbrook DR North Brunswick, NJ 08902
Want to know what your home might be worth? Contact us for a FREE valuation!

Our team is ready to help you sell your home for the highest possible price ASAP
Key Details
Sold Price $421,000
Property Type Townhouse
Sub Type Townhouse,Condo/TH
Listing Status Sold
Purchase Type For Sale
Square Footage 1,433 sqft
Price per Sqft $293
Subdivision Willowbrook/North Brunsw
MLS Listing ID 2413658R
Sold Date 12/19/24
Style Middle Unit,Townhouse,Two Story
Bedrooms 2
Full Baths 3
Half Baths 1
Maintenance Fees $225
HOA Y/N true
Originating Board CJMLS API
Year Built 1979
Annual Tax Amount $9,376
Tax Year 2022
Lot Size 2,125 Sqft
Acres 0.0488
Lot Dimensions 85.00 x 25.00
Property Description
Great opportunity to move into Hidden Lake! - prime location. Quality energy efficient Pella sliding doors. Floor to ceiling windows on first floor. Welcome to this beautifully maintained, move-in ready 2 bed, 3.5 bath condo in highly sought North Brunswick neighborhood. Step into the foyer that flows right into the spacious living room / Dining Room with hardwood floors. The eat-in kitchen features generous space for cooking and lots of cabinets. Next to the kitchen is the expansive family room with beautiful wood flooring featuring a fireplace. The formal dining room branches right off the kitchen; perfect for entertaining. Upstairs, there are two generous sized bedrooms with a full bath in each. The master bedroom suite has two very nice closets plus its own full bath with a shower and tub. There's a large, backyard for those warm summer nights and entertaining. Step out from the home onto a nicely sized stone patio with a BBQ. There's also a fenced in yard, a community in-ground heated pool. This home sits on a well-manicured development with two assigned parking spots in front.
Location
State NJ
County Middlesex
Community Jog/Bike Path
Zoning PUD
Rooms
Basement Partially Finished, Full, Bath Full, Bedroom, Storage Space, Utility Room, Laundry Facilities
Dining Room Formal Dining Room
Kitchen Eat-in Kitchen
Interior
Interior Features Entrance Foyer, Kitchen, Bath Half, Living Room, Dining Room, 2 Bedrooms, Bath Full, Bath Main, Attic, Additional Bath, Additional Bedroom
Heating Forced Air
Cooling Central Air
Flooring Carpet, Ceramic Tile, Laminate
Fireplaces Number 1
Fireplaces Type Wood Burning
Fireplace true
Appliance Dishwasher, Dryer, Gas Range/Oven, Microwave, Refrigerator, Washer, Gas Water Heater
Heat Source Natural Gas
Exterior
Community Features Jog/Bike Path
Utilities Available Cable TV, Cable Connected, Electricity Connected, Natural Gas Connected
Roof Type Asphalt
Building
Lot Description Private
Story 2
Sewer Public Sewer
Water Public
Architectural Style Middle Unit, Townhouse, Two Story
Others
HOA Fee Include Management Fee,Common Area Maintenance,Snow Removal,Trash,Maintenance Grounds,Maintenance Fee
Senior Community no
Tax ID 1400004080002768
Ownership Condominium,Fee Simple
Energy Description Natural Gas
Pets Allowed Yes
Read Less


