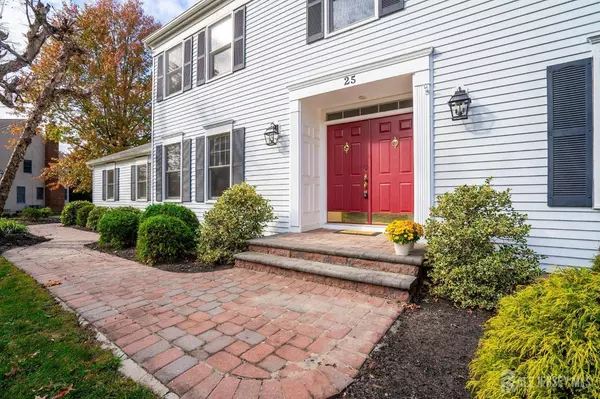For more information regarding the value of a property, please contact us for a free consultation.
25 Westminster DR Princeton, NJ 08550
Want to know what your home might be worth? Contact us for a FREE valuation!

Our team is ready to help you sell your home for the highest possible price ASAP
Key Details
Sold Price $999,999
Property Type Single Family Home
Sub Type Single Family Residence
Listing Status Sold
Purchase Type For Sale
Square Footage 2,437 sqft
Price per Sqft $410
Subdivision Princeton Oaks
MLS Listing ID 2506066R
Sold Date 12/27/24
Style Colonial
Bedrooms 4
Full Baths 2
Half Baths 1
Maintenance Fees $150
HOA Y/N true
Originating Board CJMLS API
Year Built 1989
Annual Tax Amount $16,967
Tax Year 2023
Lot Size 0.790 Acres
Acres 0.79
Lot Dimensions 0.00 x 0.00
Property Description
Discover the timeless elegance of this pristine Washington Model Colonial, ideally located in the highly sought-after Princeton Junction, within the desirable Princeton Oaks Development. This spacious home boasts 8 rooms, including 4 generously sized bedrooms and 2.5 baths, offering a perfect blend of comfort and luxury. The inviting center island kitchen is equipped with granite counters, stainless steel appliances, and ceramic tile floors, creating an ideal space for cooking and entertaining. Cozy up by the gas fireplace in the expansive family room, or step outside to your private oasis featuring a stunning in-ground pool, brick paver patio, and an outdoor shower perfect for relaxing or hosting guests. The home's impressive double-door entry, side-entry 2-car garage, and full basement add to its appeal, while the lush, oversized lot provides ample space for outdoor enjoyment. With its ideal location, top-tier schools, and a host of premium amenities, this home is a true gem in Princeton Junction.
Location
State NJ
County Mercer
Community Playground, Jog/Bike Path, Tennis Court(S)
Rooms
Other Rooms Outbuilding
Basement Full, None
Dining Room Formal Dining Room
Kitchen Granite/Corian Countertops, Kitchen Island, Eat-in Kitchen
Interior
Interior Features Kitchen, Laundry Room, Bath Half, Living Room, Dining Room, Family Room, 4 Bedrooms, Bath Full, Bath Main, None
Heating Forced Air
Cooling Central Air
Flooring Ceramic Tile, Wood
Fireplaces Number 1
Fireplaces Type Gas
Fireplace true
Appliance Dishwasher, Dryer, Gas Range/Oven, Exhaust Fan, Microwave, Refrigerator, Oven, Washer, Gas Water Heater
Heat Source Natural Gas
Exterior
Exterior Feature Outbuilding(s), Patio, Fencing/Wall, Yard
Garage Spaces 2.0
Fence Fencing/Wall
Pool In Ground
Community Features Playground, Jog/Bike Path, Tennis Court(s)
Utilities Available Underground Utilities
Roof Type Asphalt
Porch Patio
Building
Lot Description Near Train, Level, Wooded
Story 2
Sewer Septic Tank
Water Public
Architectural Style Colonial
Others
HOA Fee Include Common Area Maintenance
Senior Community no
Tax ID 13000212000007
Ownership Fee Simple
Energy Description Natural Gas
Read Less




