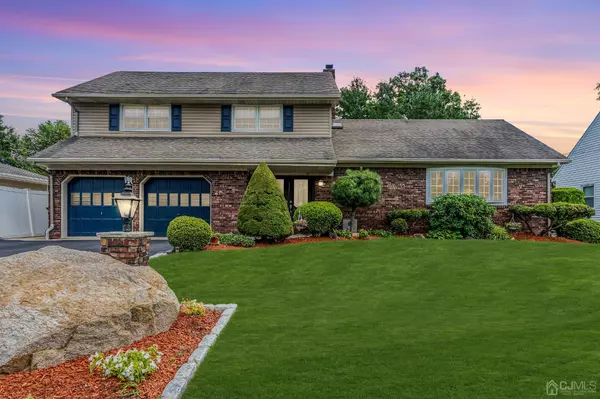For more information regarding the value of a property, please contact us for a free consultation.
32 Kilfoyle AVE Fords, NJ 08863
Want to know what your home might be worth? Contact us for a FREE valuation!

Our team is ready to help you sell your home for the highest possible price ASAP
Key Details
Sold Price $807,000
Property Type Single Family Home
Sub Type Single Family Residence
Listing Status Sold
Purchase Type For Sale
Subdivision Woodbridge Twp
MLS Listing ID 2500585R
Sold Date 12/18/24
Style Colonial,Custom Home,Two Story
Bedrooms 4
Full Baths 4
Originating Board CJMLS API
Year Built 1963
Annual Tax Amount $16,210
Tax Year 2023
Lot Size 0.260 Acres
Acres 0.26
Lot Dimensions 0.00 x 0.00
Property Description
Welcome to this stunning center hall colonial located in a highly sought-after neighborhood. The elegant double door entry invites you into a home where modern living meets timeless design. Step into the freshly updated kitchen, featuring double ovens and sleek stainless steel appliances, perfect for culinary enthusiasts with quartz countertops! Adjacent to the kitchen is a formal dining room, seamlessly connected through a convenient doorway, ideal for entertaining. The home boasts numerous recent updates, including a freshly painted living room, dining room, and entire hallway just six months ago. The skylights were replaced four years ago, and the two zone AC units were upgraded three years ago. There are 3 attics and five zone heating! The basement has seen significant improvements with a new bathroom and kitchen added two years ago, and the main entrance doors were replaced two years ago for added curb appeal. On the second floor, you'll find three spacious bedrooms, two fully updated bathrooms, and two attics for additional storage. The first floor features a living room, dining room, kitchen with stainless steel appliances, a family room, a large sunken eating area, and a spacious lanai room with a wet bar and summer kitchen with natural gas grill. The basement offers a versatile living space with a living room, dining room, new kitchen, bedroom, and an updated bathroom, all accessible via a separate entrance. This setup is perfect for extended family or guests. Step outside to the backyard oasis featuring an 18' x 36' in-ground pool, complete with all swimming pool equipment. A storage shed with an attic provides ample space for outdoor essentials. The family room is a cozy retreat with a fireplace, French doors, and an abundance of windows that flood the space with natural light. The living room is equally charming, highlighted by a beautiful bow window that adds character and charm. This home, with its four bedrooms and four well-appointed bathrooms, offers ample space for family and guests. The architectural details throughout the home add to its beauty and uniqueness, making it a truly special place to live. Don't miss the opportunity to make this exquisite home your own!
Location
State NJ
County Middlesex
Rooms
Other Rooms Shed(s)
Basement Finished, Bath Full, Bedroom, Exterior Entry, Kitchen
Dining Room Formal Dining Room
Kitchen Breakfast Bar, Eat-in Kitchen
Interior
Interior Features Great Room, Attic, Living Room, Bath Full, Dining Room, Family Room, Florida Room, 3 Bedrooms, Bath Half, Bath Main, None
Heating Zoned, Baseboard
Cooling Central Air, Zoned
Flooring Carpet, Vinyl-Linoleum
Fireplaces Number 1
Fireplaces Type Wood Burning
Fireplace true
Appliance Dishwasher, Disposal, Microwave, Refrigerator, Washer, Gas Water Heater
Heat Source Natural Gas
Exterior
Exterior Feature Fencing/Wall, Storage Shed
Garage Spaces 2.0
Fence Fencing/Wall
Pool Above Ground
Utilities Available Electricity Connected, Natural Gas Connected
Roof Type Asphalt
Building
Lot Description Near Shopping, Level
Story 2
Sewer Public Sewer
Water Public
Architectural Style Colonial, Custom Home, Two Story
Others
Senior Community no
Tax ID 2500315000800046
Ownership Fee Simple
Energy Description Natural Gas
Pets Allowed Yes
Read Less




